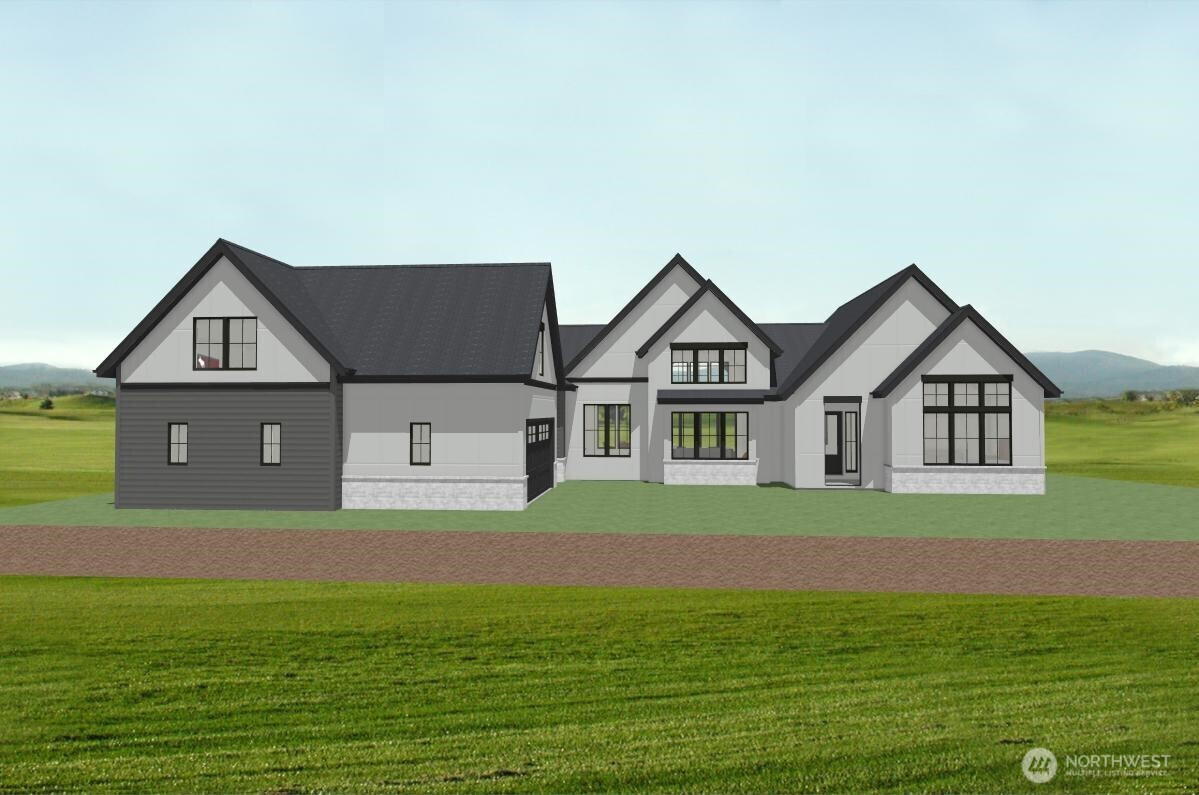















MLS #2456442 / Listing provided by NWMLS & RE/MAX Equity Group.
$1,751,900
1201 NW 166th Street
Ridgefield,
WA
98642
Beds
Baths
Sq Ft
Per Sq Ft
Year Built
Luxury meets comfort in this newest proposed home in Trails at Whipple Creek, a premier gated community in Ridgefield. This thoughtfully designed floor plan offers modern, spacious living ideal for today’s lifestyle. The vaulted Great Room features expansive windows that fill the space with natural light & flows seamlessly into the dining area and gourmet kitchen, with a large island and ample counter space. The home includes three bedrooms, highlighted by an elegant Primary Suite with a beautifully appointed ensuite bathroom & walk-in closet. Dream and build this home with an award winning custom home builder or customize a new plan on this lot! This is a proposed listing & image rendering is approximate, actual home and pricing will vary.
Disclaimer: The information contained in this listing has not been verified by Hawkins-Poe Real Estate Services and should be verified by the buyer.
Bedrooms
- Total Bedrooms: 2
- Main Level Bedrooms: 2
- Lower Level Bedrooms: 0
- Upper Level Bedrooms: 0
Bathrooms
- Total Bathrooms: 1
- Half Bathrooms: 0
- Three-quarter Bathrooms: 0
- Full Bathrooms: 1
- Full Bathrooms in Garage: 0
- Half Bathrooms in Garage: 0
- Three-quarter Bathrooms in Garage: 0
Fireplaces
- Total Fireplaces: 1
- Main Level Fireplaces: 1
Heating & Cooling
- Heating: Yes
- Cooling: Yes
Parking
- Garage: Yes
- Garage Attached: Yes
- Garage Spaces: 2
- Parking Features: Attached Garage
- Parking Total: 2
Structure
- Roof: Composition
- Exterior Features: Metal/Vinyl
Lot Details
- Acres: 0.2884
Schools
- High School District: Ridgefield
- High School: Ridgefield High
- Middle School: View Ridge Mid
- Elementary School: South Ridge Elem
Lot Details
- Acres: 0.2884
Power
- Energy Source: Electric
Water, Sewer, and Garbage
- Sewer: Available
- Water Source: Public

Whitney Johnsen
Broker | REALTOR®
Send Whitney Johnsen an email















