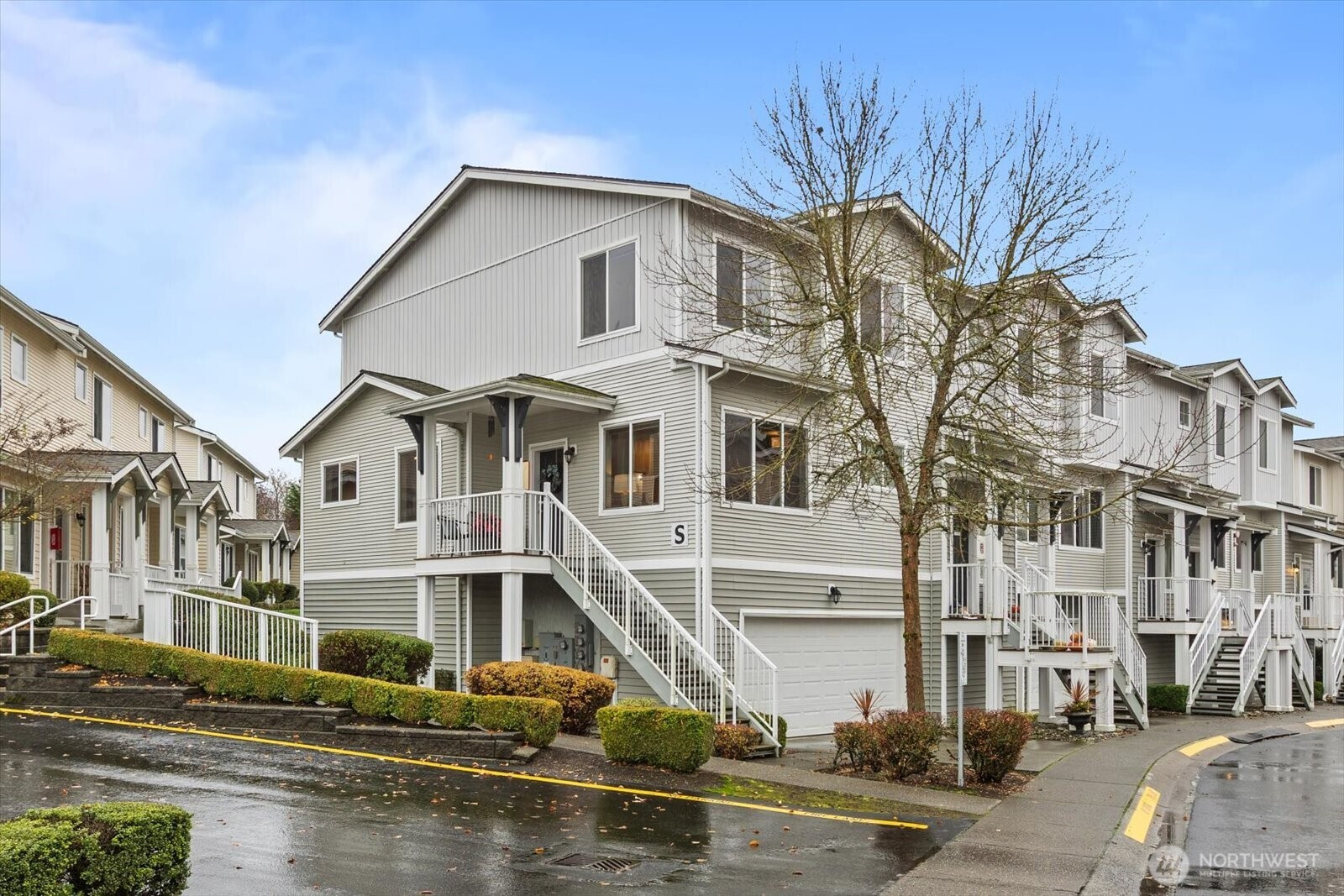




































MLS #2456370 / Listing provided by NWMLS & John L. Scott Mill Creek.
$650,000
14915 38th Drive SE
Unit S1148
Bothell,
WA
98012
Beds
Baths
Sq Ft
Per Sq Ft
Year Built
Rare opportunity to own a standout 3-bedroom, 2.25-bath home in the sought-after Aviara community! Perfectly situated near parks, YMCA, top-rated schools, & Mill Creek Town Center just minutes away. This spacious end-unit lives like a single-family home, w/soaring ceilings & oversized windows that flood the space with natural light. The open-concept kitchen features stainless steel appliances & hardwood floors, flowing into the tastefully updated living areas. Upstairs, the primary suite includes an en-suite bath and ample closet space, while two additional bedrooms offer flexibility. Oversized 3-car garage with bonus room for storage, workshop, or game space. This one checks all the boxes, space, location, & style. You’re going to love it!
Disclaimer: The information contained in this listing has not been verified by Hawkins-Poe Real Estate Services and should be verified by the buyer.
Open House Schedules
22
12 PM - 2 PM
23
12 PM - 2 PM
Bedrooms
- Total Bedrooms: 3
- Main Level Bedrooms: 0
- Lower Level Bedrooms: 0
- Upper Level Bedrooms: 3
Bathrooms
- Total Bathrooms: 3
- Half Bathrooms: 1
- Three-quarter Bathrooms: 1
- Full Bathrooms: 1
- Full Bathrooms in Garage: 0
- Half Bathrooms in Garage: 0
- Three-quarter Bathrooms in Garage: 0
Fireplaces
- Total Fireplaces: 1
- Main Level Fireplaces: 1
Water Heater
- Water Heater Location: Garage
- Water Heater Type: Gas
Heating & Cooling
- Heating: Yes
- Cooling: No
Parking
- Garage: Yes
- Garage Spaces: 3
- Parking Features: Individual Garage
Structure
- Roof: Composition
- Exterior Features: Metal/Vinyl
Lot Details
- Lot Features: Curbs, Paved
Schools
- High School District: Everett
- High School: Henry M. Jackson Hig
- Middle School: Gateway Mid
- Elementary School: Forest View Elem
Lot Details
- Lot Features: Curbs, Paved
Power
- Energy Source: Electric, Natural Gas
- Power Company: PUD
Water, Sewer, and Garbage
- Sewer Company: Silver Lake Sewer
- Water Company: Silver Lake Water

Whitney Johnsen
Broker | REALTOR®
Send Whitney Johnsen an email




































