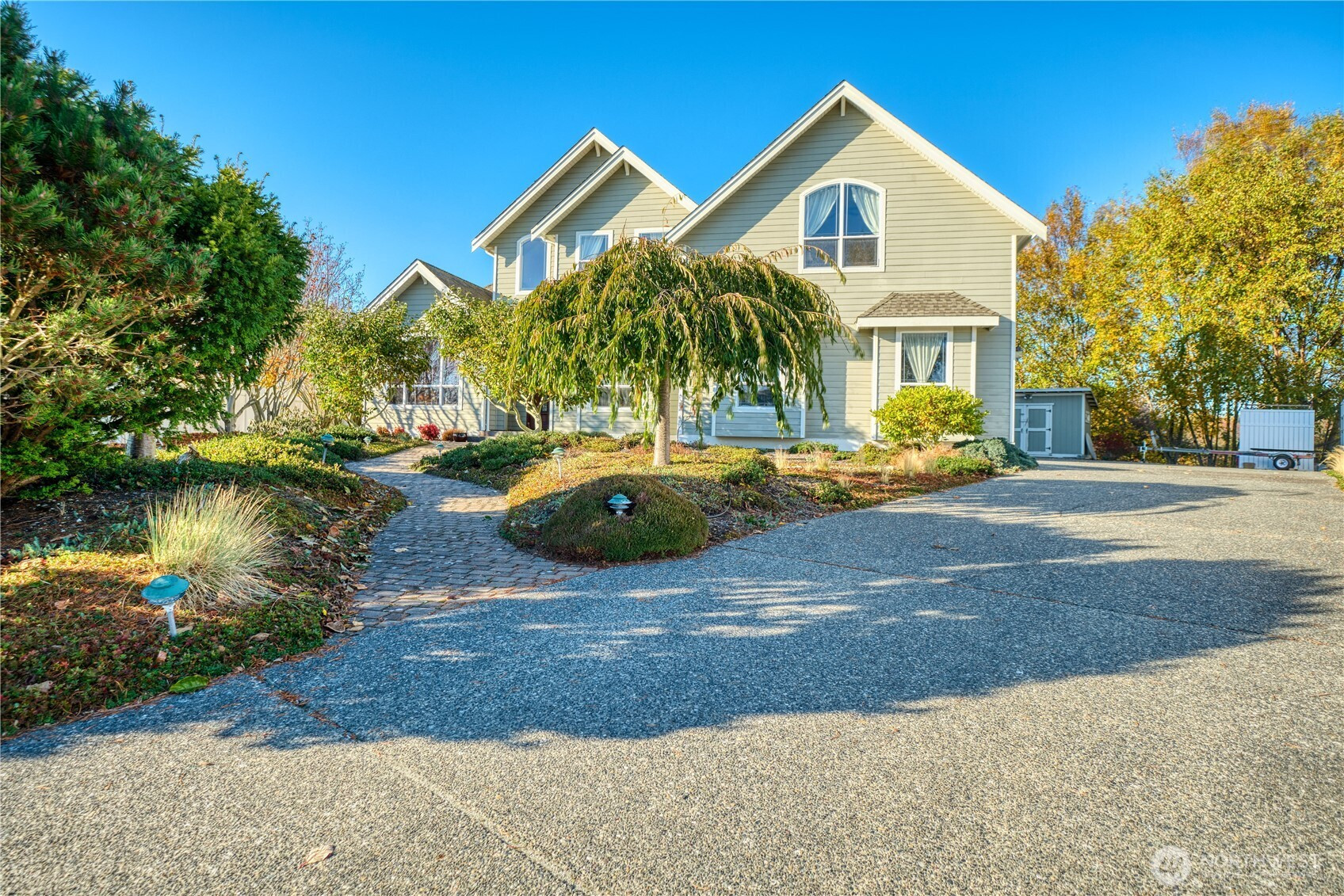






































MLS #2453903 / Listing provided by NWMLS & RE/MAX Whatcom County Inc.
$895,000
1561 Ocean View Lane
Point Roberts,
WA
98281
Beds
Baths
Sq Ft
Per Sq Ft
Year Built
One of the most exceptional homes in Point Roberts! Custom designed and build to the highest standards with the best of everything. Quiet cul de sac & the large sunny rear lot backs onto 229 ft of canal/lake frontage. Very private. Main floor with 20+ high ceilings with 10 ft on the balance. Massive windows everywhere fill the home with sunshine. 3 beautiful propane fireplaces, 2nd kitchen, cozy den. Open floor plan with large kitchen, island & family room. Solid hardwood floors, skylights, huge rooms, & the main floor primary bedroom is truly a retreat. An easy walk to the marina+private beach access and beach rights. Offered WAY under replacement but shows like a new home! Large patios & decks, fruit trees & large sunny garden area!
Disclaimer: The information contained in this listing has not been verified by Hawkins-Poe Real Estate Services and should be verified by the buyer.
Bedrooms
- Total Bedrooms: 4
- Main Level Bedrooms: 1
- Lower Level Bedrooms: 0
- Upper Level Bedrooms: 3
- Possible Bedrooms: 4
Bathrooms
- Total Bathrooms: 4
- Half Bathrooms: 1
- Three-quarter Bathrooms: 0
- Full Bathrooms: 3
- Full Bathrooms in Garage: 0
- Half Bathrooms in Garage: 0
- Three-quarter Bathrooms in Garage: 0
Fireplaces
- Total Fireplaces: 3
- Main Level Fireplaces: 3
Heating & Cooling
- Heating: Yes
- Cooling: No
Parking
- Garage: Yes
- Garage Attached: Yes
- Garage Spaces: 2
- Parking Features: Attached Garage
- Parking Total: 2
Structure
- Roof: Composition
- Exterior Features: Cement Planked
- Foundation: Concrete Ribbon
Lot Details
- Lot Features: Cul-De-Sac, Curbs, Dead End Street, Paved
- Acres: 0.3868
- Foundation: Concrete Ribbon
Schools
- High School District: Blaine
Lot Details
- Lot Features: Cul-De-Sac, Curbs, Dead End Street, Paved
- Acres: 0.3868
- Foundation: Concrete Ribbon
Power
- Energy Source: Electric
- Power Company: PSE
Water, Sewer, and Garbage
- Sewer: Septic Tank
- Water Company: Point Roberts
- Water Source: Public

Whitney Johnsen
Broker | REALTOR®
Send Whitney Johnsen an email






































