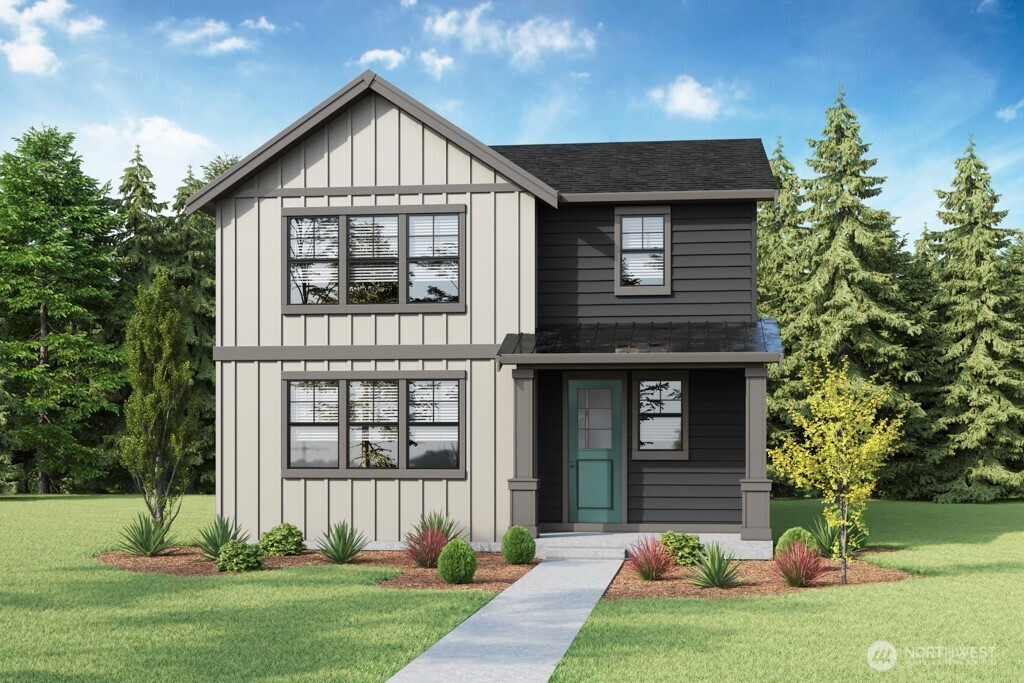

































Virtual Tour is Representational. Finishes and colors will vary. See site agent for details
MLS #2452613 / Listing provided by NWMLS & DR Horton.
$1,589,995
11479 SE 83rd Place
Unit 24
Newcastle,
WA
98056
Beds
Baths
Sq Ft
Per Sq Ft
Year Built
Welcome to Parkside at May Creek in Newcastle by D.R. Horton. North facing, corner lot NEWHAVEN plan is a very open layout W/ the great room opening to the kitchen w/breakfast bar & dining room. Gourmet kitchen incl. quartz counters, GAS COOKING, KitchenAid appliances, 48" built-in fridge. Unique floorplan w/ 2 entry doors, home features a main floor bed, 3/4 bath perfect for guests! 2nd level boasts primary suite w/private bath & large walk-in closet, EV charging, full fencing, smart home features. Community is conveniently located in Newcastle minutes from Lake Washington. Park area, playground & rock-climbing equipment, picnic pavilion, & walking trails are a must see! Buyers must register their broker on site at their first visit.
Disclaimer: The information contained in this listing has not been verified by Hawkins-Poe Real Estate Services and should be verified by the buyer.
Open House Schedules
5
1 PM - 5 PM
6
10 AM - 5 PM
7
10 AM - 5 PM
8
10 AM - 5 PM
9
10 AM - 5 PM
12
1 PM - 5 PM
15
10 AM - 5 PM
16
10 AM - 5 PM
19
1 PM - 5 PM
22
10 AM - 5 PM
Bedrooms
- Total Bedrooms: 6
- Main Level Bedrooms: 1
- Lower Level Bedrooms: 0
- Upper Level Bedrooms: 5
Bathrooms
- Total Bathrooms: 3
- Half Bathrooms: 0
- Three-quarter Bathrooms: 1
- Full Bathrooms: 2
- Full Bathrooms in Garage: 0
- Half Bathrooms in Garage: 0
- Three-quarter Bathrooms in Garage: 0
Fireplaces
- Total Fireplaces: 1
- Main Level Fireplaces: 1
Water Heater
- Water Heater Location: Utility Closet
- Water Heater Type: Hybrid
Heating & Cooling
- Heating: Yes
- Cooling: Yes
Parking
- Garage: Yes
- Garage Attached: Yes
- Garage Spaces: 2
- Parking Features: Attached Garage
- Parking Total: 2
Structure
- Roof: Composition, Metal
- Exterior Features: Cement Planked, Wood, Wood Products
- Foundation: Poured Concrete
Lot Details
- Lot Features: Alley, Corner Lot, Curbs, Paved, Sidewalk
- Acres: 0.0851
- Foundation: Poured Concrete
Schools
- High School District: Renton
- High School: Buyer To Verify
- Middle School: Buyer To Verify
- Elementary School: Buyer To Verify
Lot Details
- Lot Features: Alley, Corner Lot, Curbs, Paved, Sidewalk
- Acres: 0.0851
- Foundation: Poured Concrete
Power
- Energy Source: Electric, Natural Gas
- Power Company: PSE
Water, Sewer, and Garbage
- Sewer: Sewer Connected
- Water Company: Coal Creek Utility Dist
- Water Source: Public

Whitney Johnsen
Broker | REALTOR®
Send Whitney Johnsen an email

































