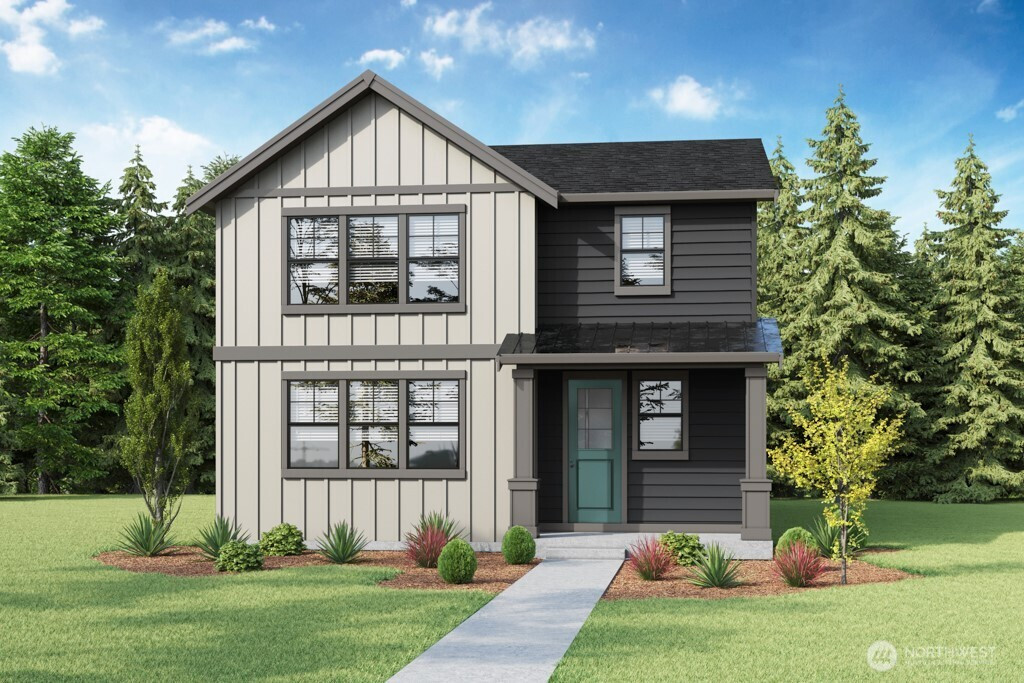

































Virtual Tour is Representational. Finishes and colors will vary. See site agent for details
MLS #2452595 / Listing provided by NWMLS & DR Horton.
$1,594,995
11502 SE 83rd Place
Unit 9
Newcastle,
WA
98056
Beds
Baths
Sq Ft
Per Sq Ft
Year Built
Welcome to Parkside at May Creek in Newcastle by D.R. Horton. North facing, Corner lot NEWHAVEN plan is a very open layout W/ the great room opening to the kitchen w/breakfast bar & dining room. Gourmet kitchen incl. quartz counters, GAS COOKING, KitchenAid appliances, 48" built-in fridge. Unique floorplan w/ 2 entry doors, home features a main floor bed, 3/4 bath perfect for guests! 2nd level boasts primary suite w/private bath & large walk-in closet, EV charging, full fencing, smart home features. Community is conveniently located in Newcastle minutes from Lake Washington. Park area, playground & rock-climbing equipment, picnic pavilion, & walking trails are a must see! Buyers must register their broker on site at their first visit.
Disclaimer: The information contained in this listing has not been verified by Hawkins-Poe Real Estate Services and should be verified by the buyer.
Open House Schedules
5
1 PM - 5 PM
6
10 AM - 5 PM
7
10 AM - 5 PM
8
10 AM - 5 PM
9
10 AM - 5 PM
12
1 PM - 5 PM
15
10 AM - 5 PM
16
10 AM - 5 PM
19
1 PM - 5 PM
22
10 AM - 5 PM
Bedrooms
- Total Bedrooms: 6
- Main Level Bedrooms: 1
- Lower Level Bedrooms: 0
- Upper Level Bedrooms: 5
Bathrooms
- Total Bathrooms: 3
- Half Bathrooms: 0
- Three-quarter Bathrooms: 1
- Full Bathrooms: 2
- Full Bathrooms in Garage: 0
- Half Bathrooms in Garage: 0
- Three-quarter Bathrooms in Garage: 0
Fireplaces
- Total Fireplaces: 1
- Main Level Fireplaces: 1
Water Heater
- Water Heater Location: Utility Closet
- Water Heater Type: Hybrid
Heating & Cooling
- Heating: Yes
- Cooling: Yes
Parking
- Garage: Yes
- Garage Attached: Yes
- Garage Spaces: 2
- Parking Features: Attached Garage
- Parking Total: 2
Structure
- Roof: Composition, Metal
- Exterior Features: Cement Planked, Wood, Wood Products
- Foundation: Poured Concrete
Lot Details
- Lot Features: Corner Lot, Curbs, Open Space, Paved, Sidewalk
- Acres: 0.0828
- Foundation: Poured Concrete
Schools
- High School District: Renton
- High School: Buyer To Verify
- Middle School: Buyer To Verify
- Elementary School: Buyer To Verify
Lot Details
- Lot Features: Corner Lot, Curbs, Open Space, Paved, Sidewalk
- Acres: 0.0828
- Foundation: Poured Concrete
Power
- Energy Source: Electric, Natural Gas
- Power Company: PSE
Water, Sewer, and Garbage
- Sewer: Sewer Connected
- Water Company: Coal Creek Utility Dist
- Water Source: Public

Whitney Johnsen
Broker | REALTOR®
Send Whitney Johnsen an email

































