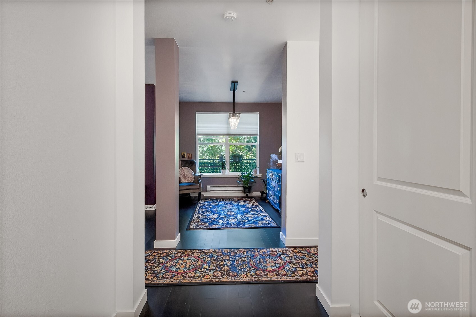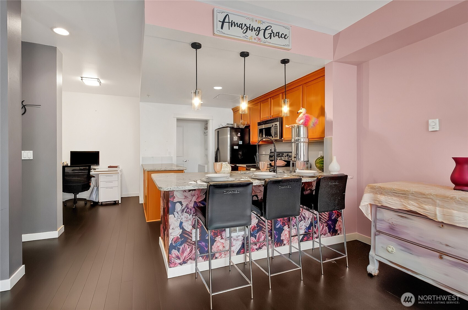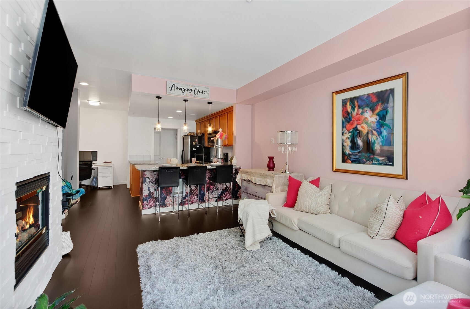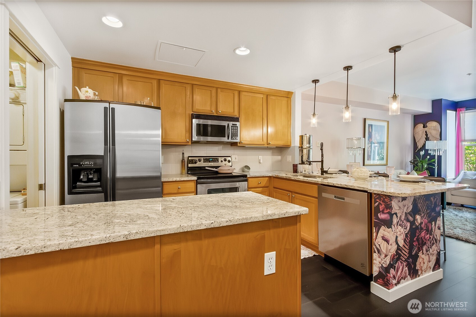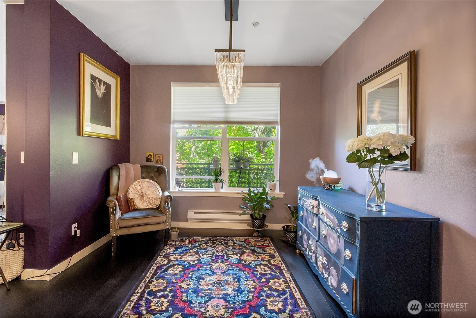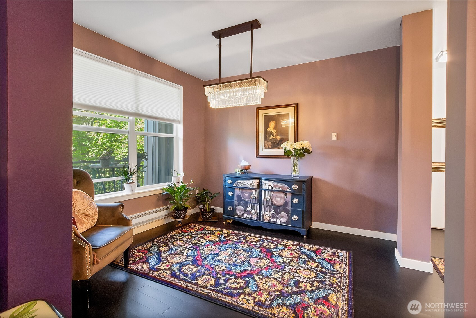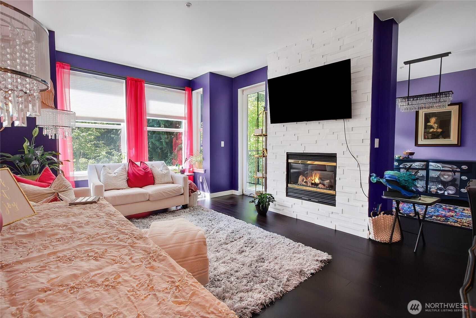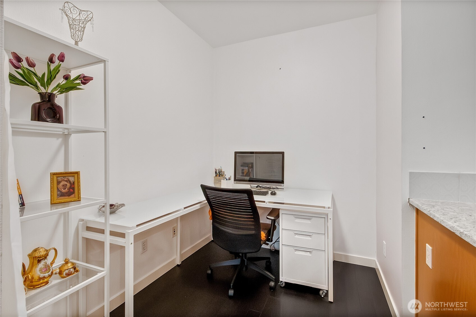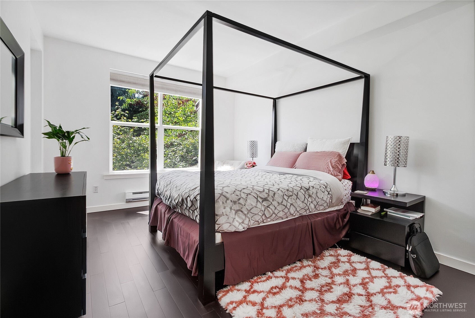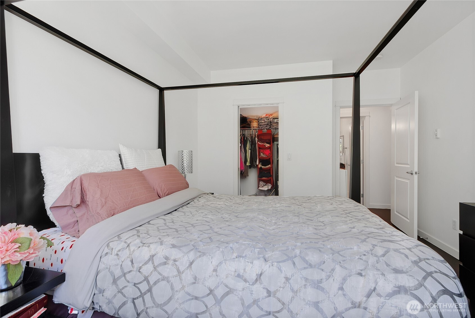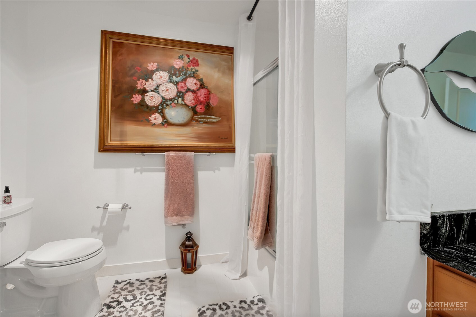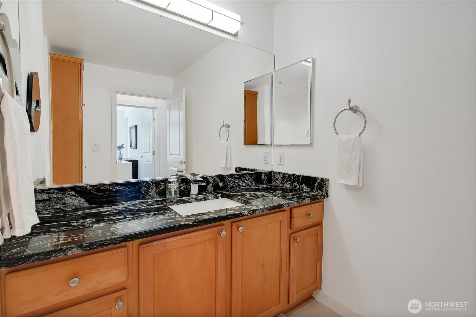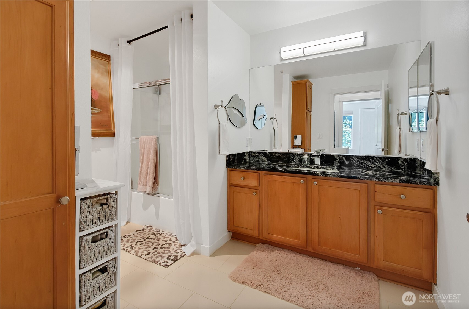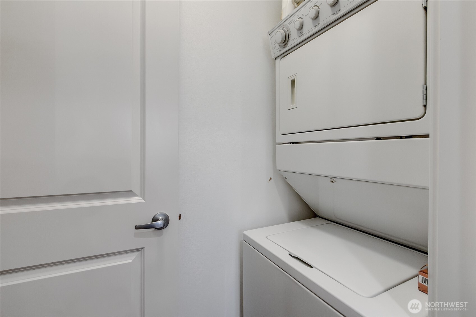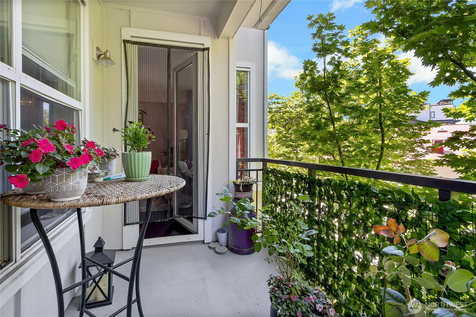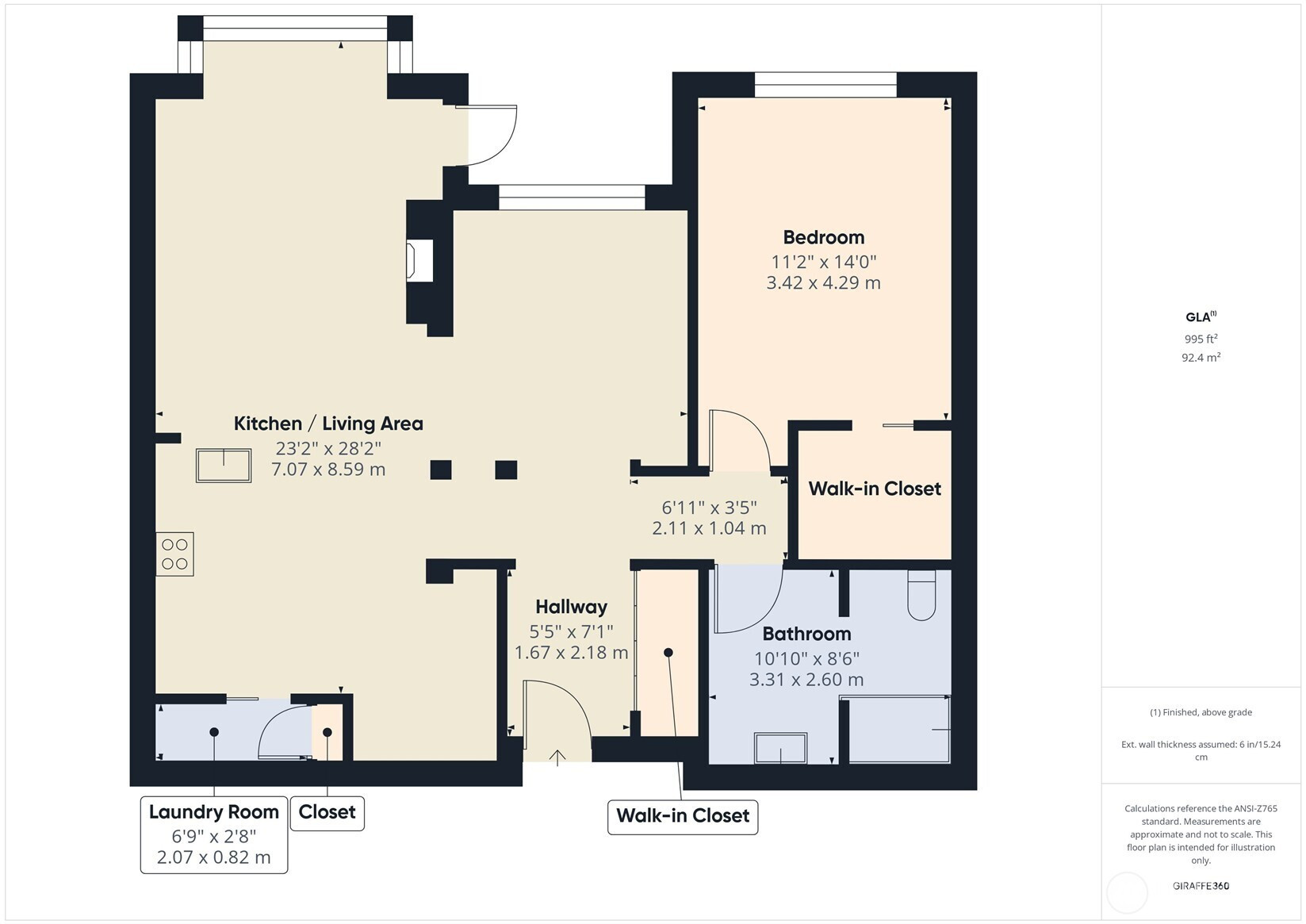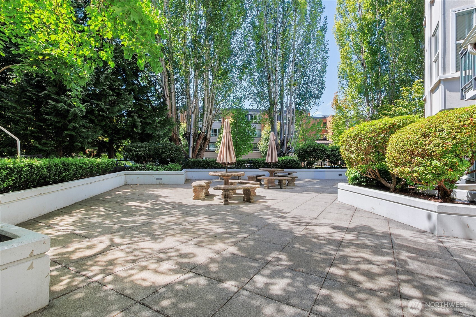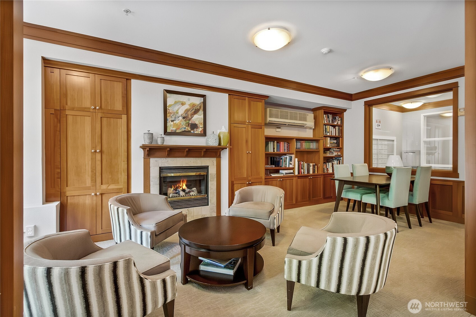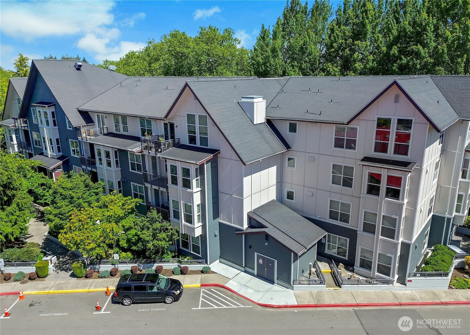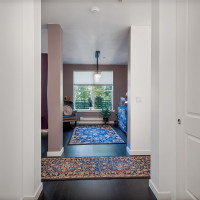
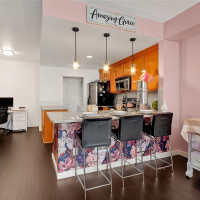
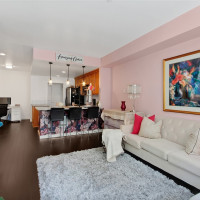
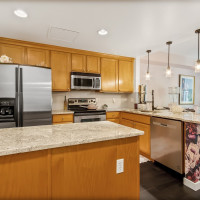
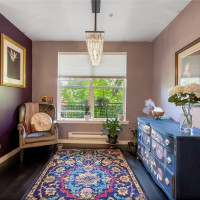
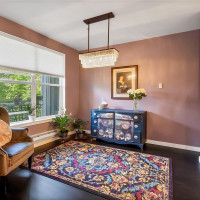
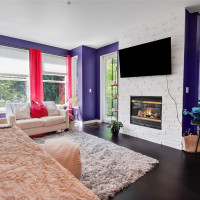
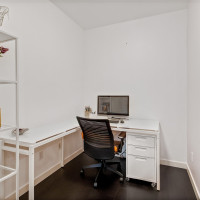
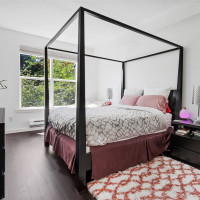
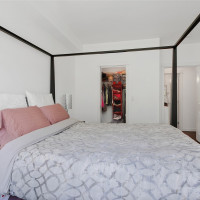
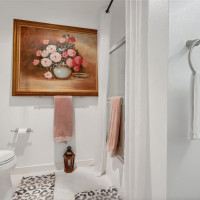
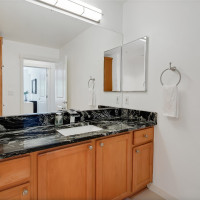
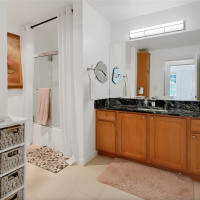
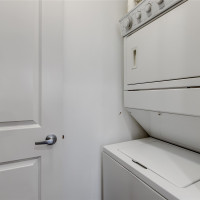
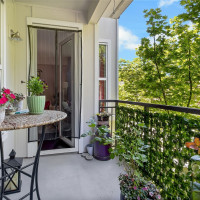
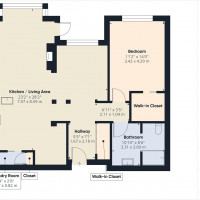
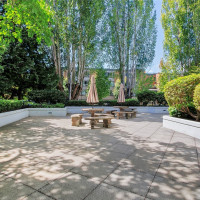
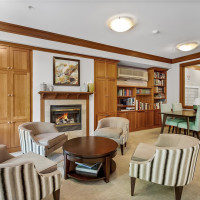
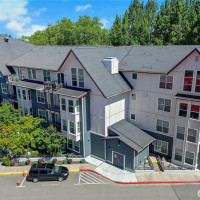
MLS #2451513 / Listing provided by NWMLS & RE/MAX Exclusive.
$424,999
55 Williams Avenue S
Unit 209
Renton,
WA
98057
Beds
Baths
Sq Ft
Per Sq Ft
Year Built
Located in the heart of Renton this stunning 1 level condo offers all you are looking for! As you enter the home you will notice the soaring ceilings and gorgeous floors, primary bedroom is extra large w/walk in closet, spacious full bathroom, light & bright living room w/elegant stone fireplace, large remodeled gourmet kitchen w/granite counters,newer appliances & eat in island, beautiful dining room(or could be flex space), office space, walk in pantry w/washer & dryer. The community amenities are endless: Library w/sitting area, elevator, community garage w/extra storage, outside patio area,miles of sidewalks along the cedar river for walking/biking fun,join the Renton community garden club or walk to downtown activities.
Disclaimer: The information contained in this listing has not been verified by Hawkins-Poe Real Estate Services and should be verified by the buyer.
Bedrooms
- Total Bedrooms: 1
- Main Level Bedrooms: 1
- Lower Level Bedrooms: 0
- Upper Level Bedrooms: 0
Bathrooms
- Total Bathrooms: 1
- Half Bathrooms: 0
- Three-quarter Bathrooms: 0
- Full Bathrooms: 1
- Full Bathrooms in Garage: 0
- Half Bathrooms in Garage: 0
- Three-quarter Bathrooms in Garage: 0
Fireplaces
- Total Fireplaces: 1
- Main Level Fireplaces: 1
Water Heater
- Water Heater Location: Closet
- Water Heater Type: Electric
Heating & Cooling
- Heating: Yes
- Cooling: No
Parking
- Garage: Yes
- Garage Spaces: 1
- Parking Features: Common Garage
- Parking Total: 1
- Parking Space Numbers: 22
Structure
- Roof: Composition
- Exterior Features: Cement Planked
Lot Details
- Lot Features: Corner Lot, Curbs, Dead End Street, Paved, Sidewalk
- Acres: 0.7139
Schools
- High School District: Renton
Transportation
- Nearby Bus Line: true
Lot Details
- Lot Features: Corner Lot, Curbs, Dead End Street, Paved, Sidewalk
- Acres: 0.7139
Power
- Energy Source: Electric
- Power Company: PSE
Water, Sewer, and Garbage
- Sewer Company: HOA
- Water Company: HOA

Whitney Johnsen
Broker | REALTOR®
Send Whitney Johnsen an email
