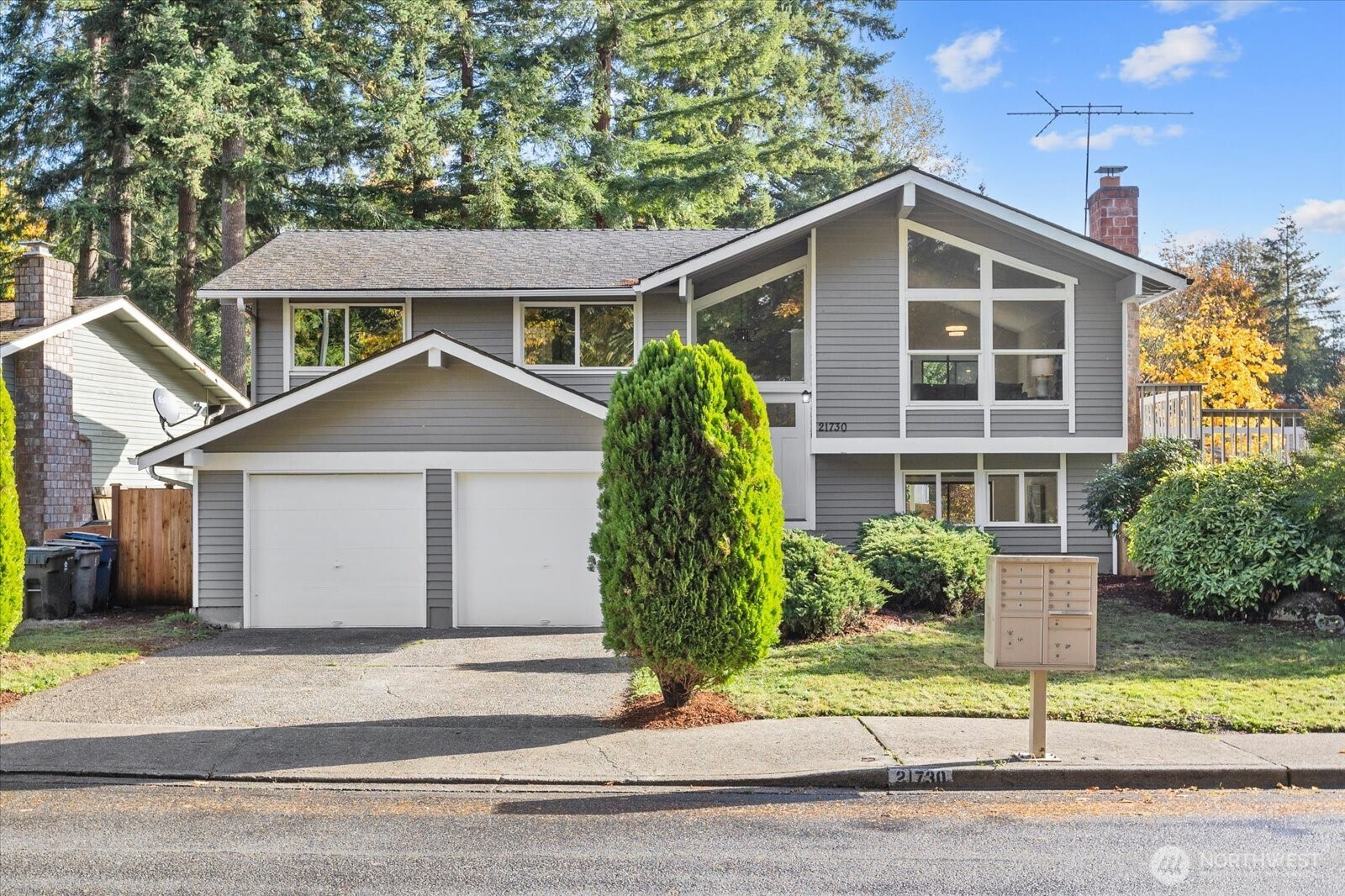







































MLS #2451061 / Listing provided by NWMLS & Windermere Real Estate/East.
$720,000
21730 124th Avenue SE
Kent,
WA
98031
Beds
Baths
Sq Ft
Per Sq Ft
Year Built
Welcome to this stunningly updated 4-bed, 2.75-bath split-level home! Located in the sought-after Kentridge community, this 2,280 sqft residence is bright, featuring vaulted ceilings and dual fireplaces. Recent extensive renovations include a brand-new kitchen w/ sleek cabinets, quartz counters, and new stainless steel appliances, plus remodeled baths. Enjoy new flooring throughout and a bright, fully finished daylight basement. Outdoor amenities are unparalleled: a large deck, sunroom, and unique rooftop deck over the carport. Parking is exceptional: a 2-car attached garage plus covered carport parking for 4+ vehicles, including potential RV/boat space! The backyard is fully secured w/ a new fence.
Disclaimer: The information contained in this listing has not been verified by Hawkins-Poe Real Estate Services and should be verified by the buyer.
Bedrooms
- Total Bedrooms: 4
- Main Level Bedrooms: 3
- Lower Level Bedrooms: 1
- Upper Level Bedrooms: 0
Bathrooms
- Total Bathrooms: 3
- Half Bathrooms: 0
- Three-quarter Bathrooms: 1
- Full Bathrooms: 2
- Full Bathrooms in Garage: 0
- Half Bathrooms in Garage: 0
- Three-quarter Bathrooms in Garage: 0
Fireplaces
- Total Fireplaces: 2
- Lower Level Fireplaces: 1
- Main Level Fireplaces: 1
Heating & Cooling
- Heating: Yes
- Cooling: No
Parking
- Garage: Yes
- Garage Attached: Yes
- Garage Spaces: 2
- Parking Features: Attached Garage, RV Parking
- Parking Total: 2
Structure
- Roof: Composition
- Exterior Features: Wood
- Foundation: Poured Concrete
Lot Details
- Lot Features: Corner Lot, Curbs, Paved, Sidewalk
- Acres: 0.1636
- Foundation: Poured Concrete
Schools
- High School District: Kent
- High School: Kentridge High
- Middle School: Meeker Jnr High
- Elementary School: Soos Creek Elem
Lot Details
- Lot Features: Corner Lot, Curbs, Paved, Sidewalk
- Acres: 0.1636
- Foundation: Poured Concrete
Power
- Energy Source: Electric, Natural Gas, Wood
- Power Company: PSE
Water, Sewer, and Garbage
- Sewer Company: Soos Creek
- Sewer: Sewer Connected
- Water Company: Soos Creek
- Water Source: Public

Whitney Johnsen
Broker | REALTOR®
Send Whitney Johnsen an email







































