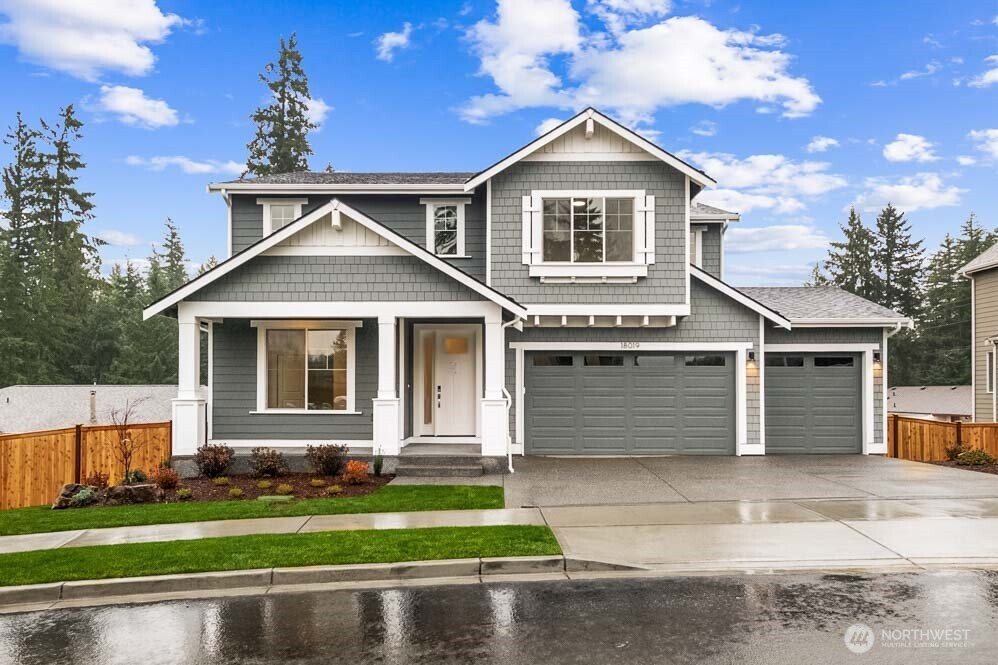







































MLS #2448402 / Listing provided by NWMLS & Matrix Real Estate, LLC. & eXp Realty
$1,124,950
18019 SE 250th Place
Unit 3
Covington,
WA
98042
Beds
Baths
Sq Ft
Per Sq Ft
Year Built
First completed homes available in Shadow Creek by RM Homes! The 3070 plan offers a flexible and functional layout. Main floor offers a BR/office and 3/4 bath. Spacious kitchen with quartz counters, KitchenAid appliances, soft close cabinets w roll-out shelves, farmhouse sink, & butler's pantry. Comfortable great room with dramatic, fully tiled, indoor/outdoor FP & covered porch for year around use. Second floor offers an expansive primary BR with sitting area, 2 walk-in closets & ensuite. Luxurious bath w soaking tub, large shower, and 2nd walk in closet. 2 more BRs, main bath, bonus rm, and utility rm. 3 car garage, EV charger, AC, & full fence/landscaping. Convenient access to highways, shopping, dining, & schools. Move in Ready!
Disclaimer: The information contained in this listing has not been verified by Hawkins-Poe Real Estate Services and should be verified by the buyer.
Bedrooms
- Total Bedrooms: 4
- Main Level Bedrooms: 1
- Lower Level Bedrooms: 0
- Upper Level Bedrooms: 3
Bathrooms
- Total Bathrooms: 3
- Half Bathrooms: 0
- Three-quarter Bathrooms: 1
- Full Bathrooms: 2
- Full Bathrooms in Garage: 0
- Half Bathrooms in Garage: 0
- Three-quarter Bathrooms in Garage: 0
Fireplaces
- Total Fireplaces: 1
- Main Level Fireplaces: 1
Water Heater
- Water Heater Location: Garage
- Water Heater Type: Electric
Heating & Cooling
- Heating: Yes
- Cooling: Yes
Parking
- Garage: Yes
- Garage Attached: Yes
- Garage Spaces: 3
- Parking Features: Attached Garage
- Parking Total: 3
Structure
- Roof: Composition
- Exterior Features: Cement Planked
- Foundation: Poured Concrete
Lot Details
- Lot Features: Cul-De-Sac, Dead End Street, Paved, Sidewalk
- Acres: 0.1431
- Foundation: Poured Concrete
Schools
- High School District: Kent
- High School: Kentwood High
- Middle School: Mattson Middle
- Elementary School: Crestwood Elem
Lot Details
- Lot Features: Cul-De-Sac, Dead End Street, Paved, Sidewalk
- Acres: 0.1431
- Foundation: Poured Concrete
Power
- Energy Source: Electric, Natural Gas
- Power Company: PSE
Water, Sewer, and Garbage
- Sewer Company: Soos Creek Sewer District
- Sewer: Sewer Connected
- Water Company: Covington Water District
- Water Source: Public

Whitney Johnsen
Broker | REALTOR®
Send Whitney Johnsen an email







































