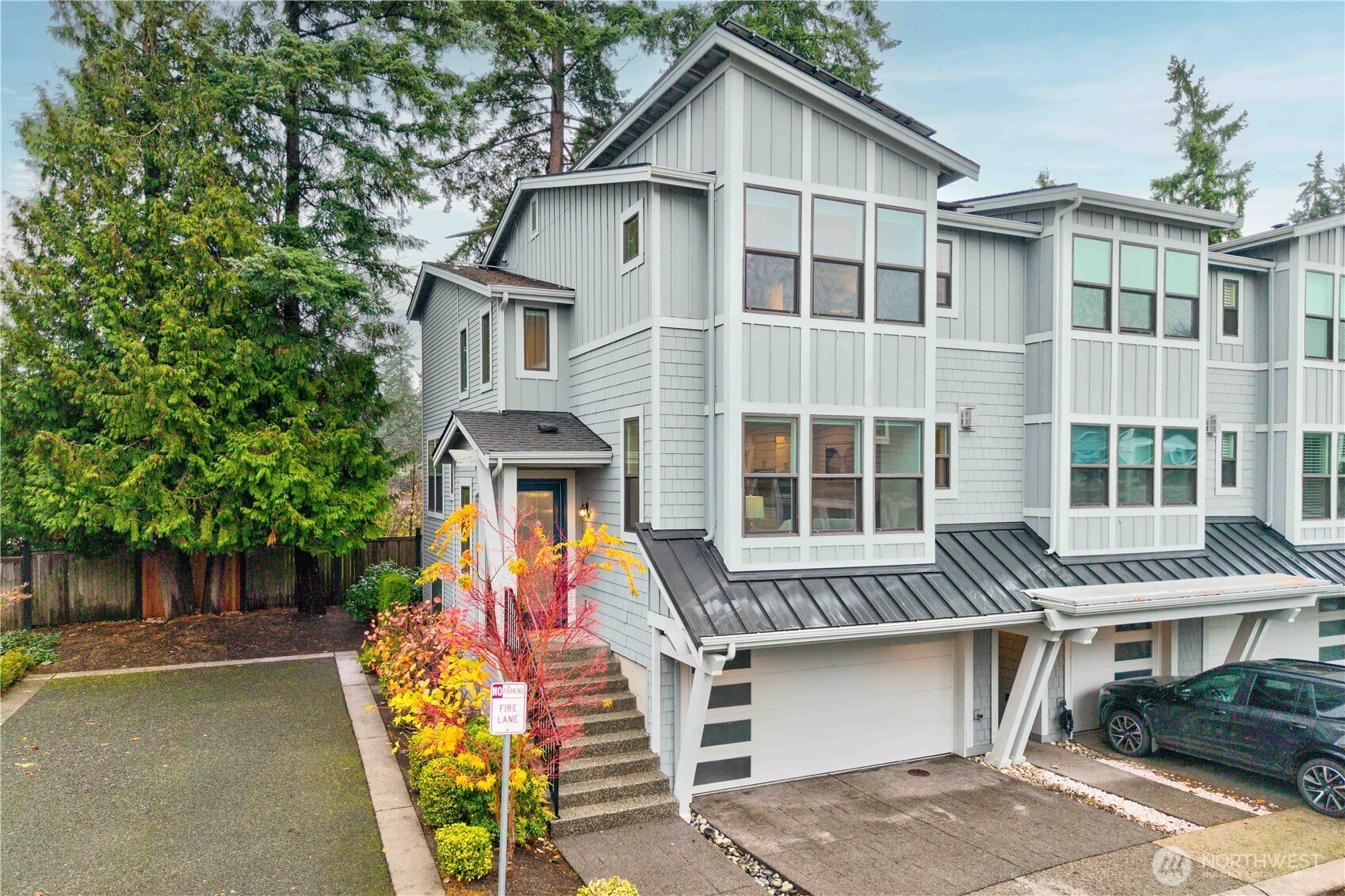







































Video/Drone Tour Matterport Video
MLS #2447374 / Listing provided by NWMLS & COMPASS.
$1,488,000
7032 119th Way NE
Unit A
Kirkland,
WA
98033
Beds
Baths
Sq Ft
Per Sq Ft
Year Built
Wake to sunlight streaming through the windows of your corner townhome, filling it with warmth. Step onto your private deck - an exceptional upgrade that expands your living space - with open views across the green fields of a nearby school, offering a refreshing sense of space. Afternoons bring easy access to shopping & dining in Rose Hill or Houghton, as well as Kirkland's vibrant waterfront, while evenings invite you back to a quiet community. Modern upgrades make daily living effortless: clean hardwood floors, solar panels keep energy costs low, epoxy-finished garage flooring with customizable Slattwall® to keep everything organized. Pre-inspected and meticulously cared for, this home blends comfort, convenience, and pride of ownership.
Disclaimer: The information contained in this listing has not been verified by Hawkins-Poe Real Estate Services and should be verified by the buyer.
Open House Schedules
21
4 PM - 6 PM
22
1 PM - 3 PM
23
2 PM - 4 PM
Bedrooms
- Total Bedrooms: 4
- Main Level Bedrooms: 0
- Lower Level Bedrooms: 1
- Upper Level Bedrooms: 3
Bathrooms
- Total Bathrooms: 4
- Half Bathrooms: 1
- Three-quarter Bathrooms: 0
- Full Bathrooms: 3
- Full Bathrooms in Garage: 0
- Half Bathrooms in Garage: 0
- Three-quarter Bathrooms in Garage: 0
Fireplaces
- Total Fireplaces: 1
- Main Level Fireplaces: 1
Water Heater
- Water Heater Location: Garage
- Water Heater Type: Gas
Heating & Cooling
- Heating: Yes
- Cooling: Yes
Parking
- Garage: Yes
- Garage Spaces: 2
- Parking Features: Individual Garage
Structure
- Roof: Composition
- Exterior Features: Cement Planked
Lot Details
- Lot Features: Cul-De-Sac, Curbs, Dead End Street, Paved, Sidewalk
- Acres: 0.0471
Schools
- High School District: Lake Washington
- High School: Lake Wash High
- Middle School: Rose Hill Middle
- Elementary School: Rose Hill Elem
Transportation
- Nearby Bus Line: true
Lot Details
- Lot Features: Cul-De-Sac, Curbs, Dead End Street, Paved, Sidewalk
- Acres: 0.0471
Power
- Energy Source: Electric, Natural Gas, Solar (Unspecified)
- Power Company: PSE
Water, Sewer, and Garbage
- Sewer Company: City of Kirkland
- Water Company: City of Kirkland

Whitney Johnsen
Broker | REALTOR®
Send Whitney Johnsen an email







































