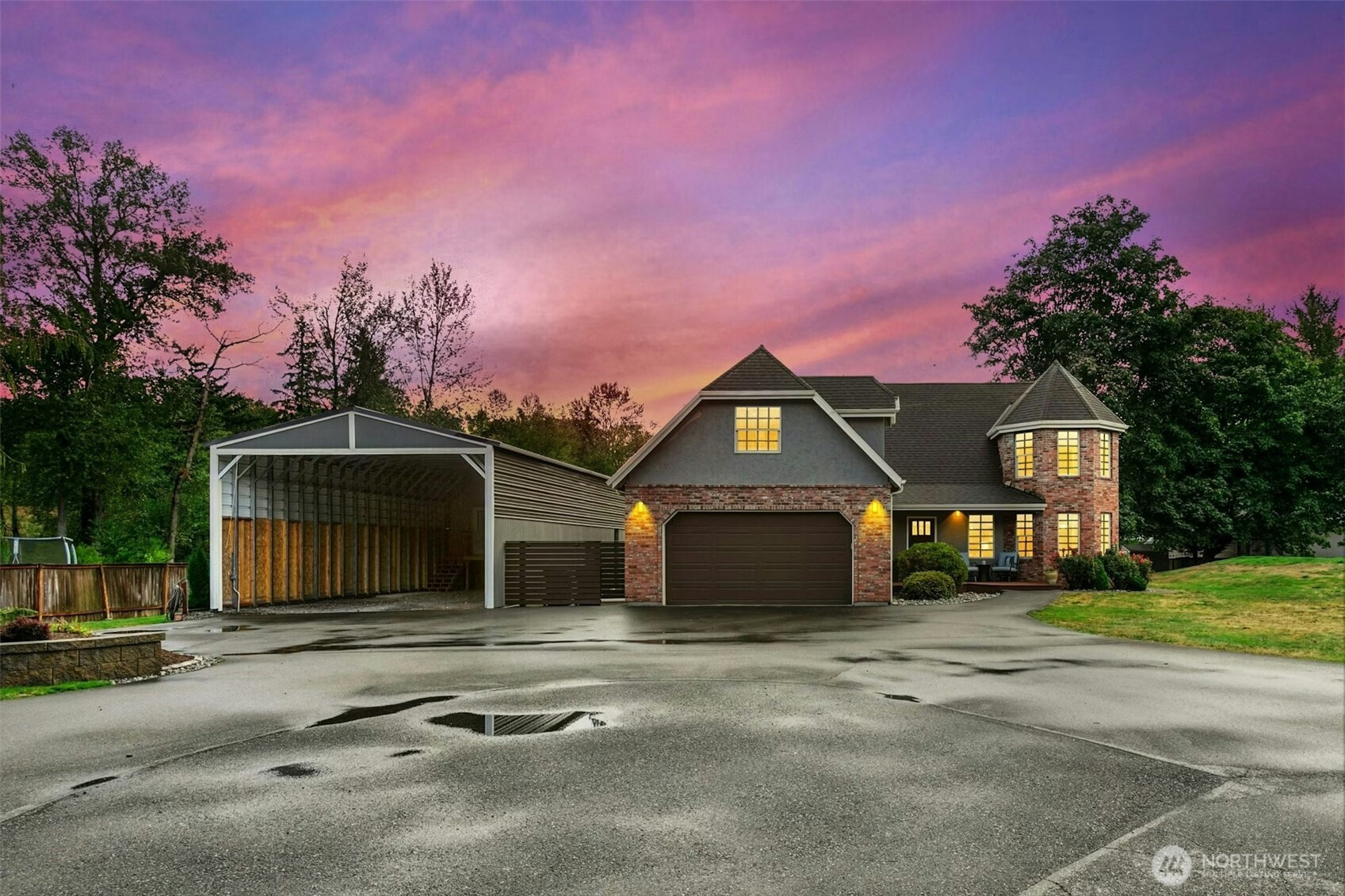







































MLS #2439370 / Listing provided by NWMLS & COMPASS.
$1,750,000
13020 172nd Avenue SE
Renton,
WA
98059
Beds
Baths
Sq Ft
Per Sq Ft
Year Built
Highlands Retreat! This spacious home offers 5 bedrooms, 3 bathrooms, 2 family rooms, and a bonus room—plenty of space for everyone. Set on over an acre lot, it’s filled with natural light and features a fully remodeled kitchen with an island, bar seating, and high-end appliances. Quartz counters, new carpet, walk-in closets with custom built-in cabinets, and a luxury primary bathroom with a custom shower design make it truly move-in ready. Outdoors, enjoy 60 ft RV storage, a shop, and two storage sheds, plus a deck, a gazebo with a built-in barbecue, and a gardener’s dream backyard. A sweeping driveway with abundant parking completes this one-of-a-kind property—all conveniently close to shopping, restaurants, and freeway access.
Disclaimer: The information contained in this listing has not been verified by Hawkins-Poe Real Estate Services and should be verified by the buyer.
Open House Schedules
4
11 AM - 2 PM
5
10 AM - 12 PM
Bedrooms
- Total Bedrooms: 4
- Main Level Bedrooms: 1
- Lower Level Bedrooms: 0
- Upper Level Bedrooms: 3
Bathrooms
- Total Bathrooms: 3
- Half Bathrooms: 1
- Three-quarter Bathrooms: 0
- Full Bathrooms: 2
- Full Bathrooms in Garage: 0
- Half Bathrooms in Garage: 0
- Three-quarter Bathrooms in Garage: 0
Fireplaces
- Total Fireplaces: 0
Water Heater
- Water Heater Location: garage
- Water Heater Type: Gas
Heating & Cooling
- Heating: Yes
- Cooling: Yes
Parking
- Garage: Yes
- Garage Attached: Yes
- Garage Spaces: 5
- Parking Features: Detached Carport, Driveway, Attached Garage, RV Parking
- Parking Total: 5
Structure
- Roof: Composition
- Exterior Features: Brick, Stucco
- Foundation: Poured Concrete
Lot Details
- Lot Features: Dead End Street, Paved, Secluded
- Acres: 1.11
- Foundation: Poured Concrete
Schools
- High School District: Issaquah
- High School: Liberty Snr High
- Middle School: Maywood Mid
- Elementary School: Briarwood Elem
Transportation
- Nearby Bus Line: true
Lot Details
- Lot Features: Dead End Street, Paved, Secluded
- Acres: 1.11
- Foundation: Poured Concrete
Power
- Energy Source: Electric, Natural Gas
- Power Company: PSE
Water, Sewer, and Garbage
- Sewer: Septic Tank
- Water Company: Water District 90
- Water Source: Public

Whitney Johnsen
Broker | REALTOR®
Send Whitney Johnsen an email







































