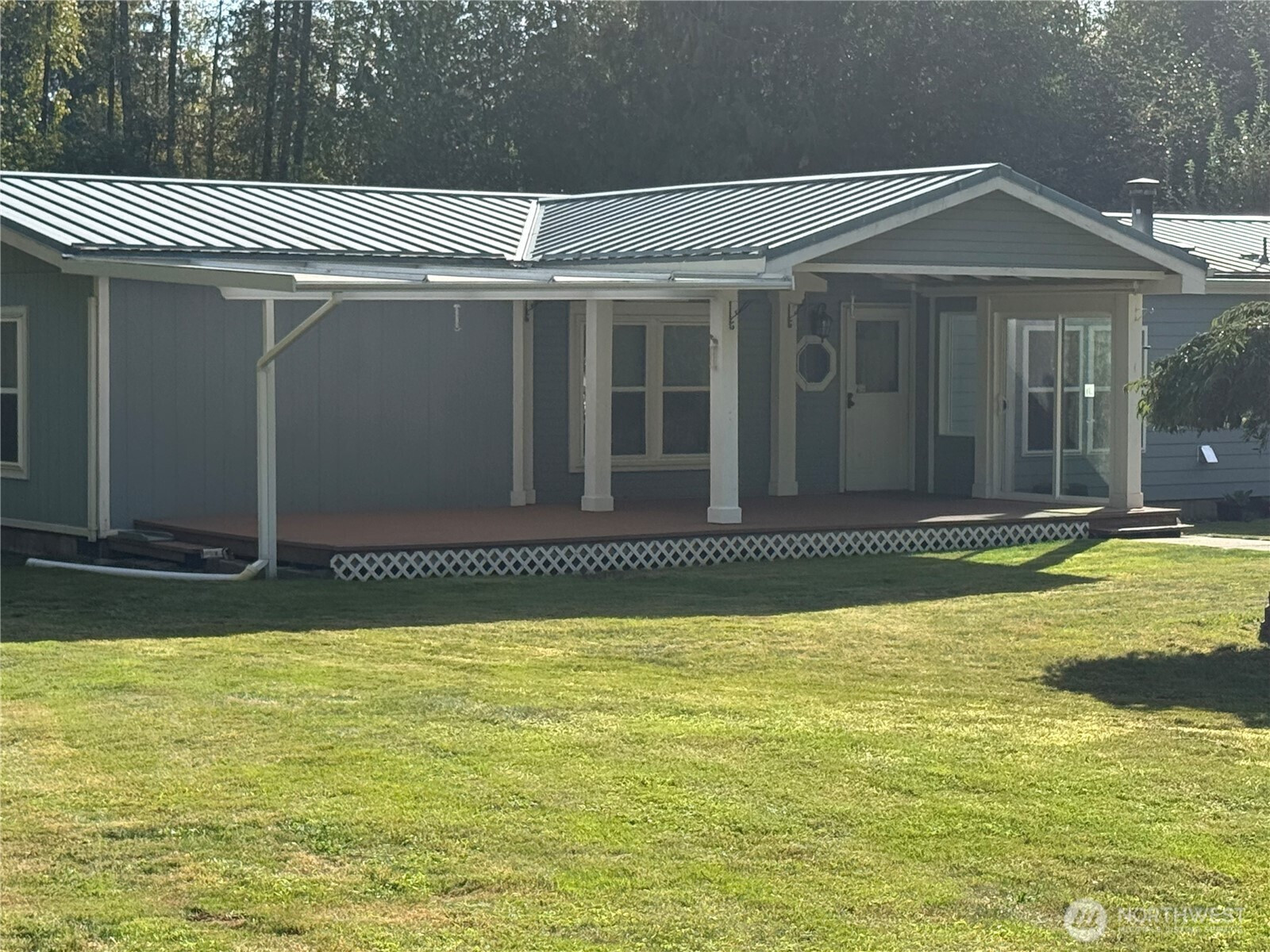


















MLS #2439108 / Listing provided by NWMLS & Dream Real Estate Group.
$1,295,000
10914 94th Street NE
Lake Stevens,
WA
98258
Beds
Baths
Sq Ft
Per Sq Ft
Year Built
Country Living Close to Town! Beautiful 3BR/2BA home on nearly 10 acres offers the perfect blend of peace and convenience. Open-floor plan with spacious living room, dining area and kitchen featuring stainless steel appliances. Ideal for entertaining with an oversized back deck and seamless indoor-outdoor flow. Property includes 5 outbuildings, and plenty of usable land for hobbies, animals, or recreation. Seller owned 2 propane tanks and full house generator, so you're never left in the dark! New well house with 3 stage pump. Private country setting, yet just minutes to shopping, schools, and local amenities. A rare opportunity for space, function, and location!
Disclaimer: The information contained in this listing has not been verified by Hawkins-Poe Real Estate Services and should be verified by the buyer.
Bedrooms
- Total Bedrooms: 3
- Main Level Bedrooms: 3
- Lower Level Bedrooms: 0
- Upper Level Bedrooms: 0
Bathrooms
- Total Bathrooms: 2
- Half Bathrooms: 0
- Three-quarter Bathrooms: 0
- Full Bathrooms: 2
- Full Bathrooms in Garage: 0
- Half Bathrooms in Garage: 0
- Three-quarter Bathrooms in Garage: 0
Fireplaces
- Total Fireplaces: 0
Heating & Cooling
- Heating: Yes
- Cooling: Yes
Parking
- Garage Attached: No
- Parking Features: Driveway
- Parking Total: 0
Structure
- Roof: Metal
- Exterior Features: Wood Products
- Foundation: Pillar/Post/Pier
Lot Details
- Lot Features: Dead End Street, Paved
- Acres: 9.57
- Foundation: Pillar/Post/Pier
Schools
- High School District: Marysville
- High School: Marysville Getchell High
- Middle School: Cedarcrest Sch
- Elementary School: Kellogg Marsh Elem
Lot Details
- Lot Features: Dead End Street, Paved
- Acres: 9.57
- Foundation: Pillar/Post/Pier
Power
- Energy Source: Electric, Pellet
- Power Company: Snohomish PUD
Water, Sewer, and Garbage
- Sewer Company: Septic
- Sewer: Septic Tank
- Water Company: Ind. Well
- Water Source: Individual Well

Whitney Johnsen
Broker | REALTOR®
Send Whitney Johnsen an email


















