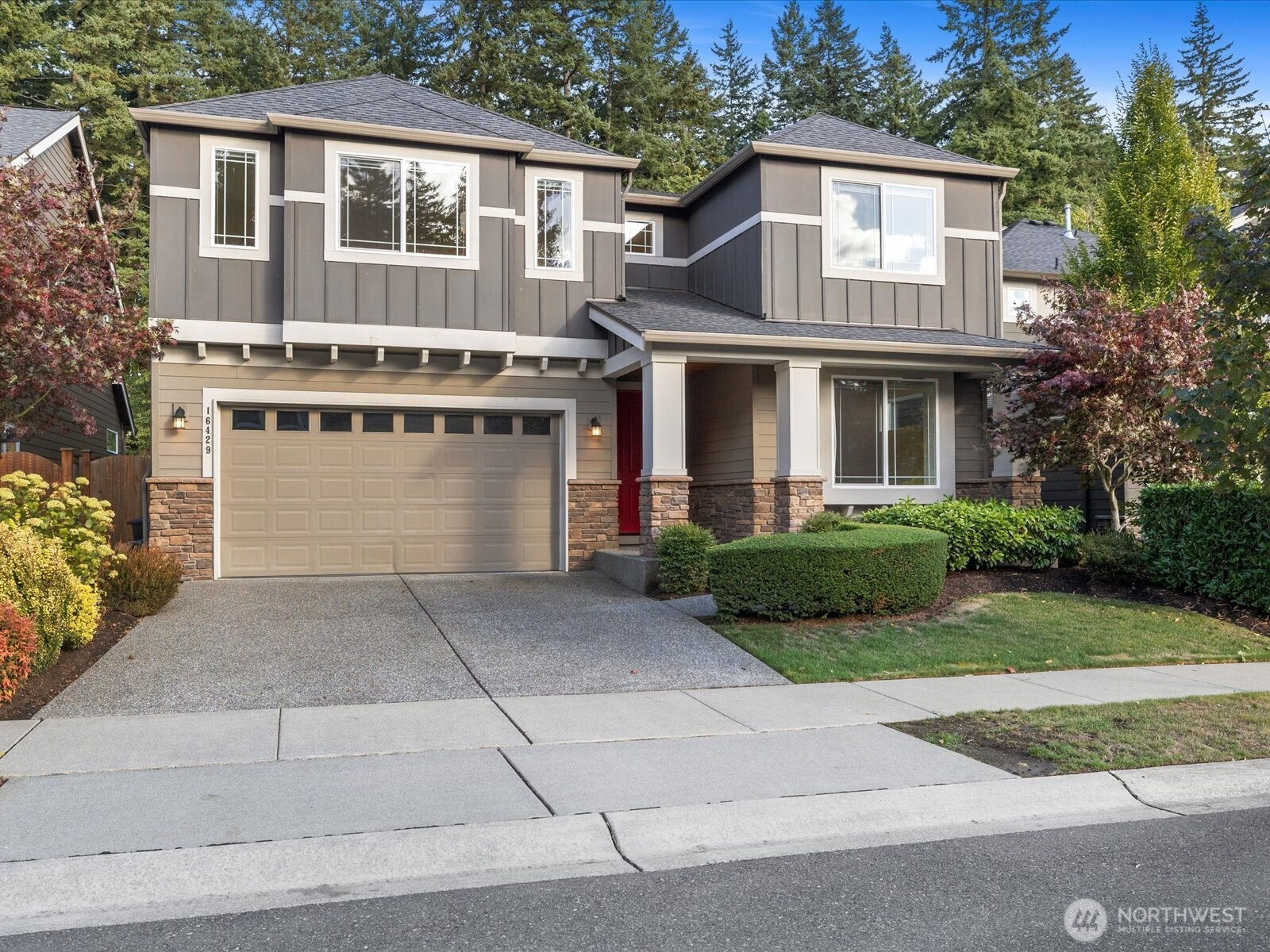







































MLS #2439000 / Listing provided by NWMLS & Keller Williams Realty Bothell.
$1,295,000
16429 54th Avenue W
Lynnwood,
WA
98037
Beds
Baths
Sq Ft
Per Sq Ft
Year Built
Welcome to Glenwick Grove in Meadowdale—an exceptional community offering space, privacy, and comfort. This 5-bed, 3-bath, 3,592 sq ft home is perfect for multi-generational living, with a main-level bedroom and ¾ bath, dedicated office, and spacious bonus room. The primary suite is a luxurious retreat with dual walk-in closets and spa-inspired bath. Set on a quiet dead-end road, the home backs to a peaceful greenbelt with a large backyard ideal for relaxing or entertaining. Enjoy thoughtful design, flexible living spaces, and access to a private community park—all just minutes from top schools, shopping, and more.
Disclaimer: The information contained in this listing has not been verified by Hawkins-Poe Real Estate Services and should be verified by the buyer.
Bedrooms
- Total Bedrooms: 5
- Main Level Bedrooms: 1
- Lower Level Bedrooms: 0
- Upper Level Bedrooms: 4
Bathrooms
- Total Bathrooms: 3
- Half Bathrooms: 0
- Three-quarter Bathrooms: 1
- Full Bathrooms: 2
- Full Bathrooms in Garage: 0
- Half Bathrooms in Garage: 0
- Three-quarter Bathrooms in Garage: 0
Fireplaces
- Total Fireplaces: 1
- Main Level Fireplaces: 1
Water Heater
- Water Heater Location: Garage
- Water Heater Type: Gas
Heating & Cooling
- Heating: Yes
- Cooling: No
Parking
- Garage: Yes
- Garage Attached: Yes
- Garage Spaces: 2
- Parking Features: Attached Garage
- Parking Total: 2
Structure
- Roof: Composition
- Exterior Features: Stone
- Foundation: Poured Concrete
Lot Details
- Lot Features: Curbs, Dead End Street, Paved, Sidewalk
- Acres: 0.18
- Foundation: Poured Concrete
Schools
- High School District: Edmonds
- High School: Buyer To Verify
- Middle School: Buyer To Verify
- Elementary School: Buyer To Verify
Lot Details
- Lot Features: Curbs, Dead End Street, Paved, Sidewalk
- Acres: 0.18
- Foundation: Poured Concrete
Power
- Energy Source: Electric, Natural Gas
- Power Company: PUD
Water, Sewer, and Garbage
- Sewer Company: Alderwood
- Sewer: Sewer Connected
- Water Company: Alderwood
- Water Source: Public

Whitney Johnsen
Broker | REALTOR®
Send Whitney Johnsen an email







































