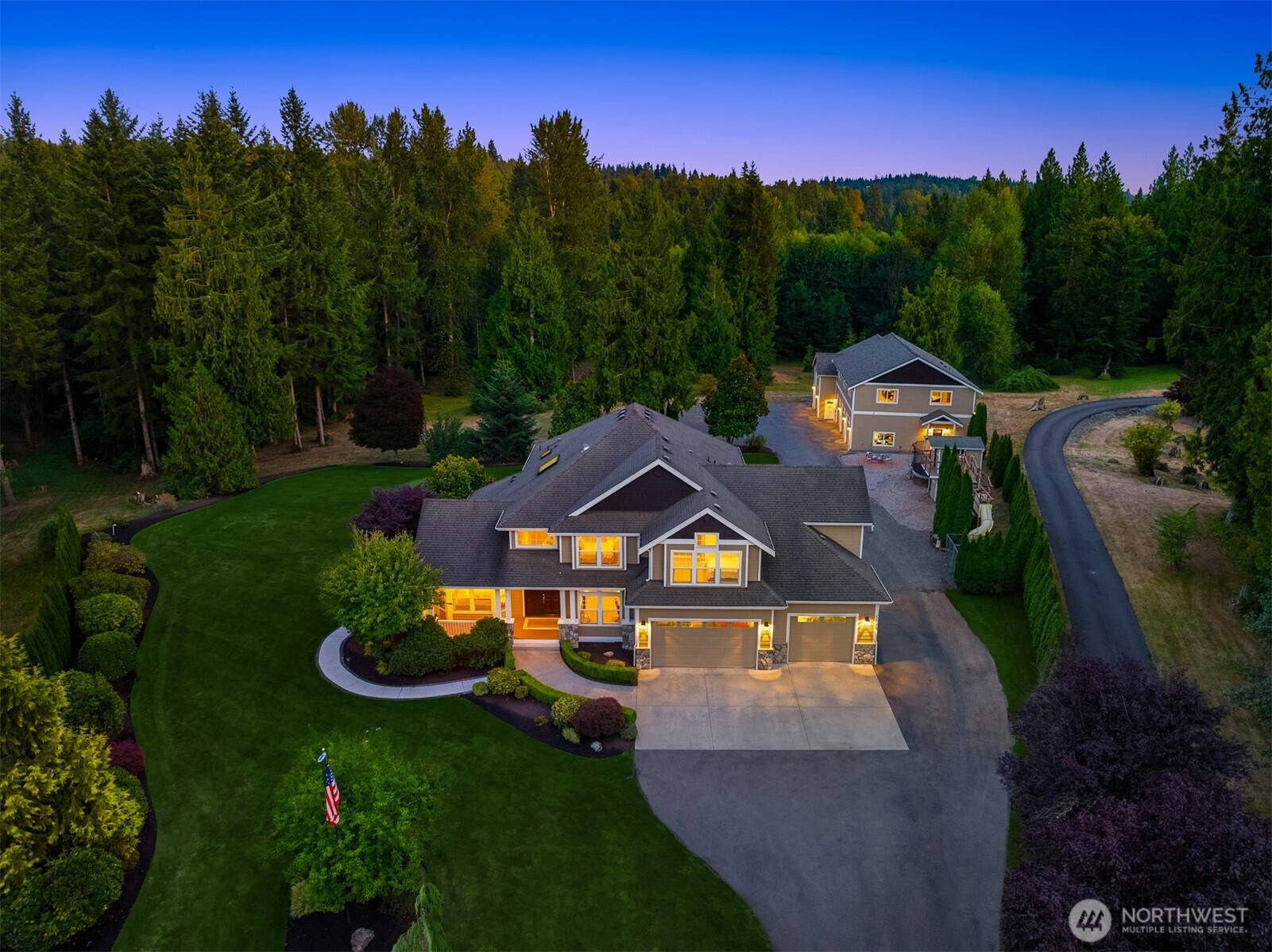




































MLS #2438734 / Listing provided by NWMLS .
$2,089,000
4931 125th Avenue SE
Snohomish,
WA
98290
Beds
Baths
Sq Ft
Per Sq Ft
Year Built
[AN ELEGANT LEGACY ESTATE] Gated community of custom craftsmanship meets rural grandeur. The epitome of pacific northwest grandeur in a 5-acre estate invites an intentional + purposeful life. The 4,500 sq. ft. detached shop, with a refined flex space above, transcends utility to become a sanctuary for creation, passion, or multigenerational living. Fully equipped shop with heated floors, RV bay, office, and upstairs 1,674 sq. ft. flex space expands living potential—an invitation for guests, business, or income The Main House with theater-ready family room, den, and a luminous master suite with spa bath. Surrounded by evergreens, Japanese maples, & vibrant gardens, this estate is designed for the [TIMELESS EXISTENCE OF CREATIVITY + PEACE]
Disclaimer: The information contained in this listing has not been verified by Hawkins-Poe Real Estate Services and should be verified by the buyer.
Open House Schedules
[AN ELEGANT LEGACY ESTATE] Gated community of custom craftsmanship meets rural grandeur. The epitome of pacific northwest grandeur in a 5-acre estate invites an intentional + purposeful life. The 4,500 sq. ft. detached shop, with a refined flex space above, transcends utility to become a sanctuary for creation, passion, or multigenerational living. Fully equipped shop with heated floors, RV bay, office, and upstairs 1,674 sq. ft. flex space expands living potential—an invitation for guests, business, or income The Main House with theater-ready family room, den, and a luminous master suite with spa bath. Surrounded by evergreens, Japanese maples, & vibrant gardens, this estate is designed for the [TIMELESS EXISTENCE OF CREATIVITY + PEACE]
27
12 PM - 2 PM
Bedrooms
- Total Bedrooms: 4
- Main Level Bedrooms: 0
- Lower Level Bedrooms: 0
- Upper Level Bedrooms: 4
- Possible Bedrooms: 4
Bathrooms
- Total Bathrooms: 4
- Half Bathrooms: 1
- Three-quarter Bathrooms: 1
- Full Bathrooms: 2
- Full Bathrooms in Garage: 0
- Half Bathrooms in Garage: 0
- Three-quarter Bathrooms in Garage: 0
Fireplaces
- Total Fireplaces: 2
- Main Level Fireplaces: 2
Water Heater
- Water Heater Location: Garage
- Water Heater Type: Propane
Heating & Cooling
- Heating: Yes
- Cooling: Yes
Parking
- Garage: Yes
- Garage Attached: Yes
- Garage Spaces: 10
- Parking Features: Attached Carport, Attached Garage, Detached Garage, Off Street, RV Parking
- Parking Total: 10
Structure
- Roof: Composition
- Exterior Features: Brick, Wood
- Foundation: Poured Concrete
Lot Details
- Lot Features: Cul-De-Sac, Dead End Street, Paved, Secluded
- Acres: 5.01
- Foundation: Poured Concrete
Schools
- High School District: Snohomish
- High School: Snohomish High
- Middle School: Centennial Mid
- Elementary School: Buyer To Verify
Lot Details
- Lot Features: Cul-De-Sac, Dead End Street, Paved, Secluded
- Acres: 5.01
- Foundation: Poured Concrete
Power
- Energy Source: Electric, Propane
- Power Company: Snohomish County PUD
Water, Sewer, and Garbage
- Sewer Company: Septic
- Sewer: Septic Tank
- Water Company: Snohomish County PUD
- Water Source: Public

Whitney Johnsen
Broker | REALTOR®
Send Whitney Johnsen an email




































