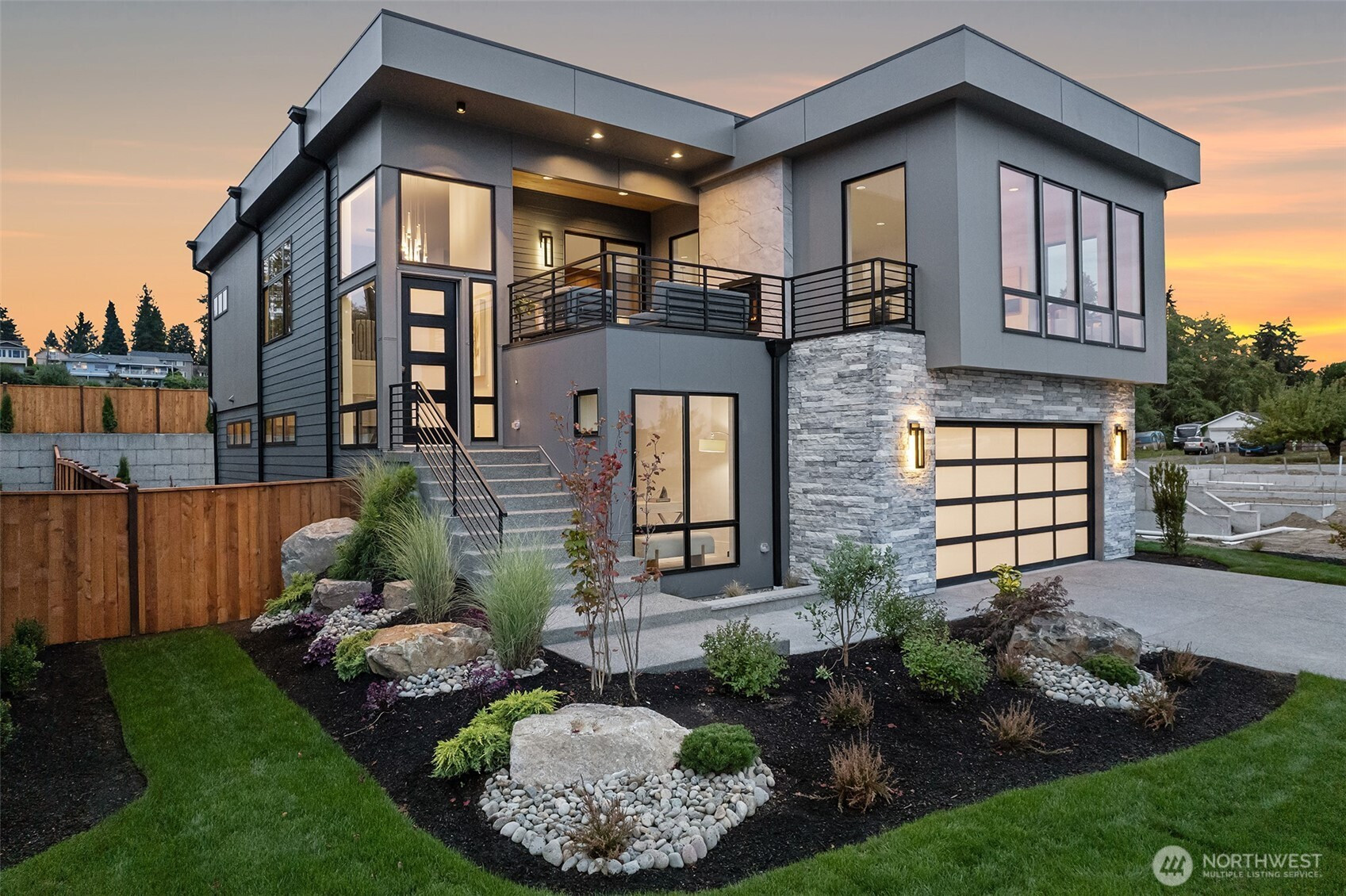

































MLS #2434899 / Listing provided by NWMLS & BHHS South Sound Properties.
$1,599,950
1410 Sequalish Street
Steilacoom,
WA
98388
Beds
Baths
Sq Ft
Per Sq Ft
Year Built
Modern new construction with Puget Sound views. Designer selected lighting, hardware & surfaces. Gourmet kitchen includes custom soft close cabinets, quartz countertops, gas stove w/pot filler, walk in pantry & T shaped island has large seating area. Luxury features include floor to ceiling black trim windows throughout, engineered hardwood floors, accent walls, iron railings. Great room w/western exposure views & 2 sided gas FP w/ tile surround, slider to outdoor living to enjoy the sunsets by the fire. Extra large primary suite includes luxurious 5-piece spa-inspired bath and a large walk-in closet with convenient washer/dryer hookups. Lower level includes 2 add'l BR, den/4th BR, laundry room + bonus. Close to Chambers Bay Golf & Parks.
Disclaimer: The information contained in this listing has not been verified by Hawkins-Poe Real Estate Services and should be verified by the buyer.
Bedrooms
- Total Bedrooms: 4
- Main Level Bedrooms: 0
- Lower Level Bedrooms: 3
- Upper Level Bedrooms: 1
Bathrooms
- Total Bathrooms: 3
- Half Bathrooms: 1
- Three-quarter Bathrooms: 0
- Full Bathrooms: 2
- Full Bathrooms in Garage: 0
- Half Bathrooms in Garage: 0
- Three-quarter Bathrooms in Garage: 0
Fireplaces
- Total Fireplaces: 1
- Upper Level Fireplaces: 1
Water Heater
- Water Heater Location: Garage
- Water Heater Type: Tank
Heating & Cooling
- Heating: Yes
- Cooling: Yes
Parking
- Garage: Yes
- Garage Attached: Yes
- Garage Spaces: 2
- Parking Features: Attached Garage
- Parking Total: 2
Structure
- Roof: Torch Down
- Exterior Features: Cement/Concrete, Cement Planked, Metal/Vinyl, Stone
- Foundation: Poured Concrete
Lot Details
- Lot Features: Paved
- Acres: 0.1832
- Foundation: Poured Concrete
Schools
- High School District: Steilacoom Historica
- High School: Steilacoom High
- Middle School: Pioneer Mid
- Elementary School: Cherrydale Elem
Lot Details
- Lot Features: Paved
- Acres: 0.1832
- Foundation: Poured Concrete
Power
- Energy Source: Electric, Natural Gas
- Power Company: City of Steilacoom
Water, Sewer, and Garbage
- Sewer Company: City of Steilacoom
- Sewer: Sewer Connected
- Water Company: City of Steilacoom
- Water Source: Public

Whitney Johnsen
Broker | REALTOR®
Send Whitney Johnsen an email

































