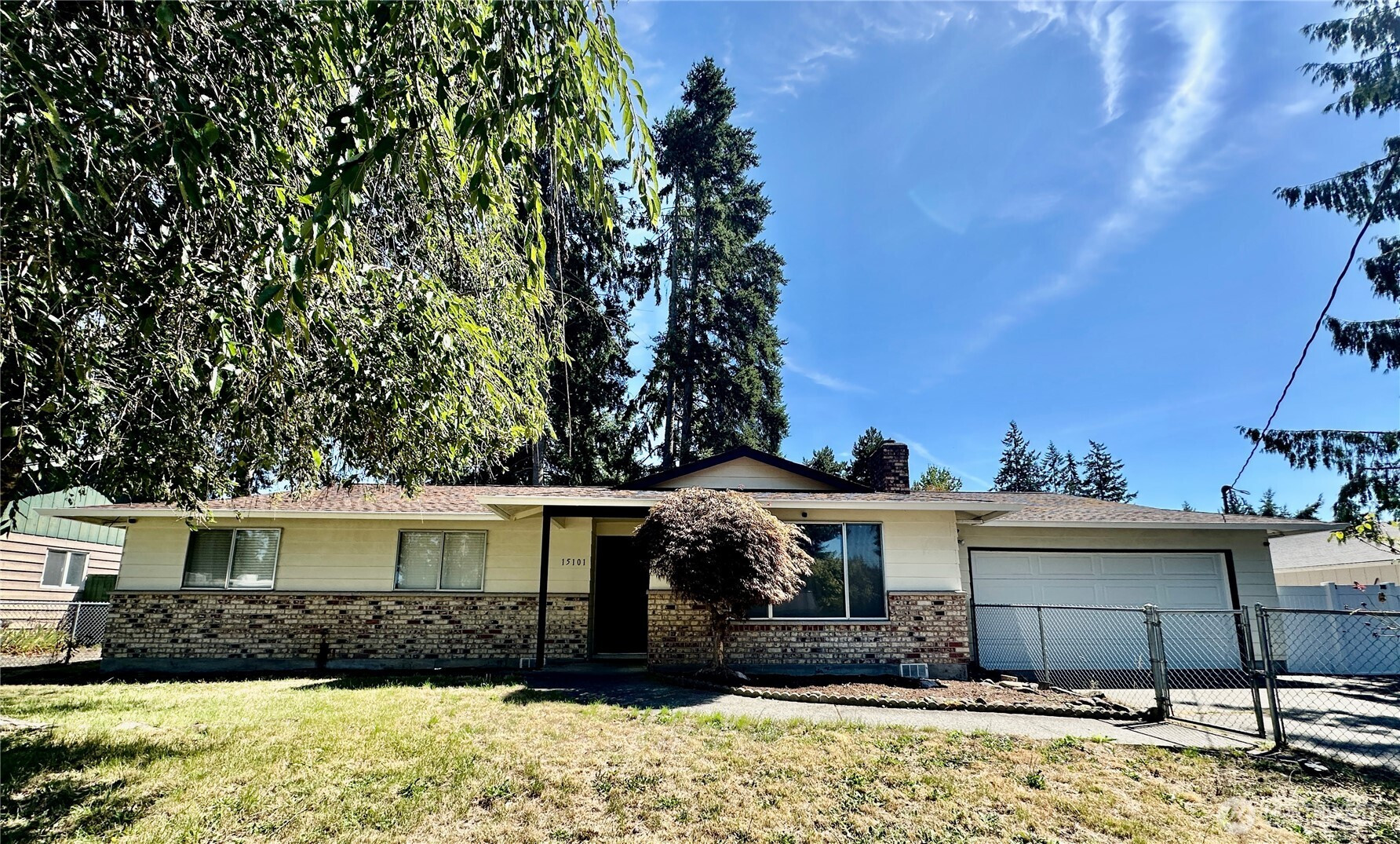















MLS #2434665 / Listing provided by NWMLS & COMPASS.
$420,000
15101 16th Avenue Ct S
Spanaway,
WA
98387
Beds
Baths
Sq Ft
Per Sq Ft
Year Built
This inviting single-level home is full of updates and potential.Step inside to newer flooring that brightens the living spaces and a remodeled bathroom with modern finishes. The newer water heater and furnace provide peace of mind and efficiency for years to come. The open living and dining area has large windows for natural light. The spacious kitchen provides ample cabinet space, and the primary suite includes three-quarter bath and generous closet. Outside, a fully fenced backyard and is perfect for entertaining, pets, or a future garden. Conveniently located near shopping, schools, JBLM, and highway access.Bring your imagination-this home needs a little TLC. Dream home potential.
Disclaimer: The information contained in this listing has not been verified by Hawkins-Poe Real Estate Services and should be verified by the buyer.
Open House Schedules
20
11 AM - 2 PM
21
11 AM - 2 PM
Bedrooms
- Total Bedrooms: 3
- Main Level Bedrooms: 3
- Lower Level Bedrooms: 0
- Upper Level Bedrooms: 0
Bathrooms
- Total Bathrooms: 2
- Half Bathrooms: 0
- Three-quarter Bathrooms: 1
- Full Bathrooms: 1
- Full Bathrooms in Garage: 0
- Half Bathrooms in Garage: 0
- Three-quarter Bathrooms in Garage: 0
Fireplaces
- Total Fireplaces: 0
Water Heater
- Water Heater Location: Garage
Heating & Cooling
- Heating: Yes
- Cooling: No
Parking
- Garage: Yes
- Garage Attached: Yes
- Garage Spaces: 588
- Parking Features: Driveway, Attached Garage, Off Street
- Parking Total: 588
Structure
- Roof: Composition
- Exterior Features: Wood
Lot Details
- Acres: 0.2541
Schools
- High School District: Bethel
- High School: Buyer To Verify
- Middle School: Buyer To Verify
- Elementary School: Buyer To Verify
Transportation
- Nearby Bus Line: true
Lot Details
- Acres: 0.2541
Power
- Energy Source: Electric
Water, Sewer, and Garbage
- Sewer: Septic Tank
- Water Source: Public

Whitney Johnsen
Broker | REALTOR®
Send Whitney Johnsen an email















