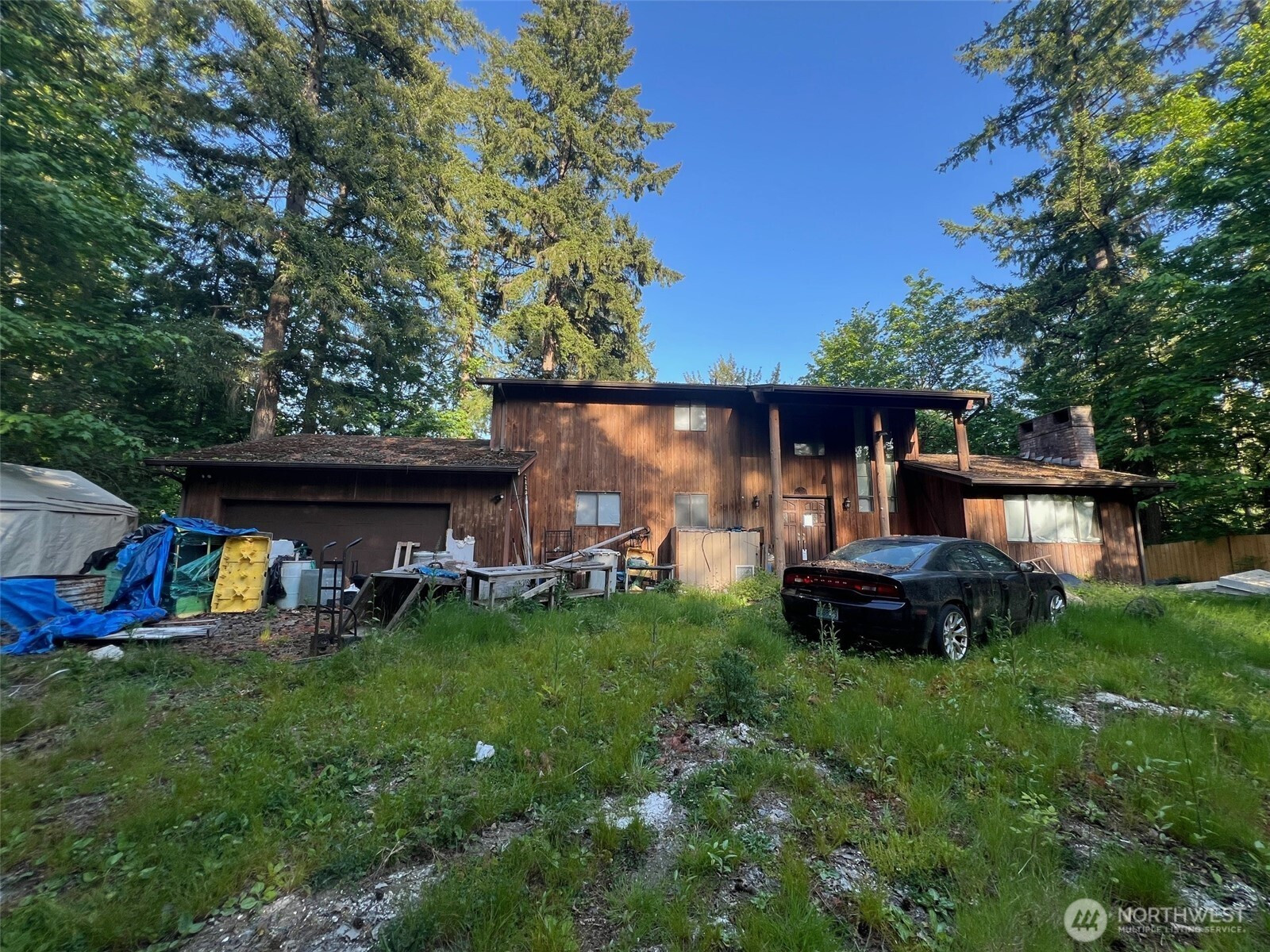$274,900
28922 174th Avenue SE, Kent, WA 98042
3 Beds
2.25 Baths
2,980 Sq Ft




















MLS #2434317 / Listing provided by NWMLS .
$274,900
28922 174th Avenue SE
Kent,
WA
98042
Active
1 day ago
3
Beds
Beds
2.25
Baths
Baths
2,980
Sq Ft
Sq Ft
$92
Per Sq Ft
Per Sq Ft
1981
Year Built
Year Built
Take a look at this opportunity to own a property at a tremendous value. Property was formerly used as a grow house and has cosmetic, electrical, mold, and water damage throughout.
Disclaimer: The information contained in this listing has not been verified by Hawkins-Poe Real Estate Services and should be verified by the buyer.
Interior Features
Bedrooms
- Total Bedrooms: 3
- Main Level Bedrooms: 0
- Lower Level Bedrooms: 0
- Upper Level Bedrooms: 3
Bathrooms
- Total Bathrooms: 3
- Half Bathrooms: 1
- Three-quarter Bathrooms: 1
- Full Bathrooms: 1
- Full Bathrooms in Garage: 0
- Half Bathrooms in Garage: 0
- Three-quarter Bathrooms in Garage: 0
Fireplaces
- Total Fireplaces: 0
Water Heater
- Water Heater Location: Utility Room
- Water Heater Type: Electric
Heating & Cooling
- Heating: No
- Cooling: No
Exterior Features
Parking
- Garage: Yes
- Garage Attached: Yes
- Garage Spaces: 2
- Parking Features: Attached Garage
- Parking Total: 2
Structure
- Roof: Composition
- Exterior Features: Wood
- Foundation: Poured Concrete
Lot Details
- Lot Features: Dirt Road
- Acres: 0.7171
- Foundation: Poured Concrete
Area Features
Schools
- High School District: Kent
Lot Details
- Lot Features: Dirt Road
- Acres: 0.7171
- Foundation: Poured Concrete
Utilities
Power
- Energy Source: Electric
Water, Sewer, and Garbage
- Sewer: Septic Tank
- Water Source: Shared Well
Mortgage Calculator

Whitney Johnsen
Broker | REALTOR®
Send Whitney Johnsen an email



















