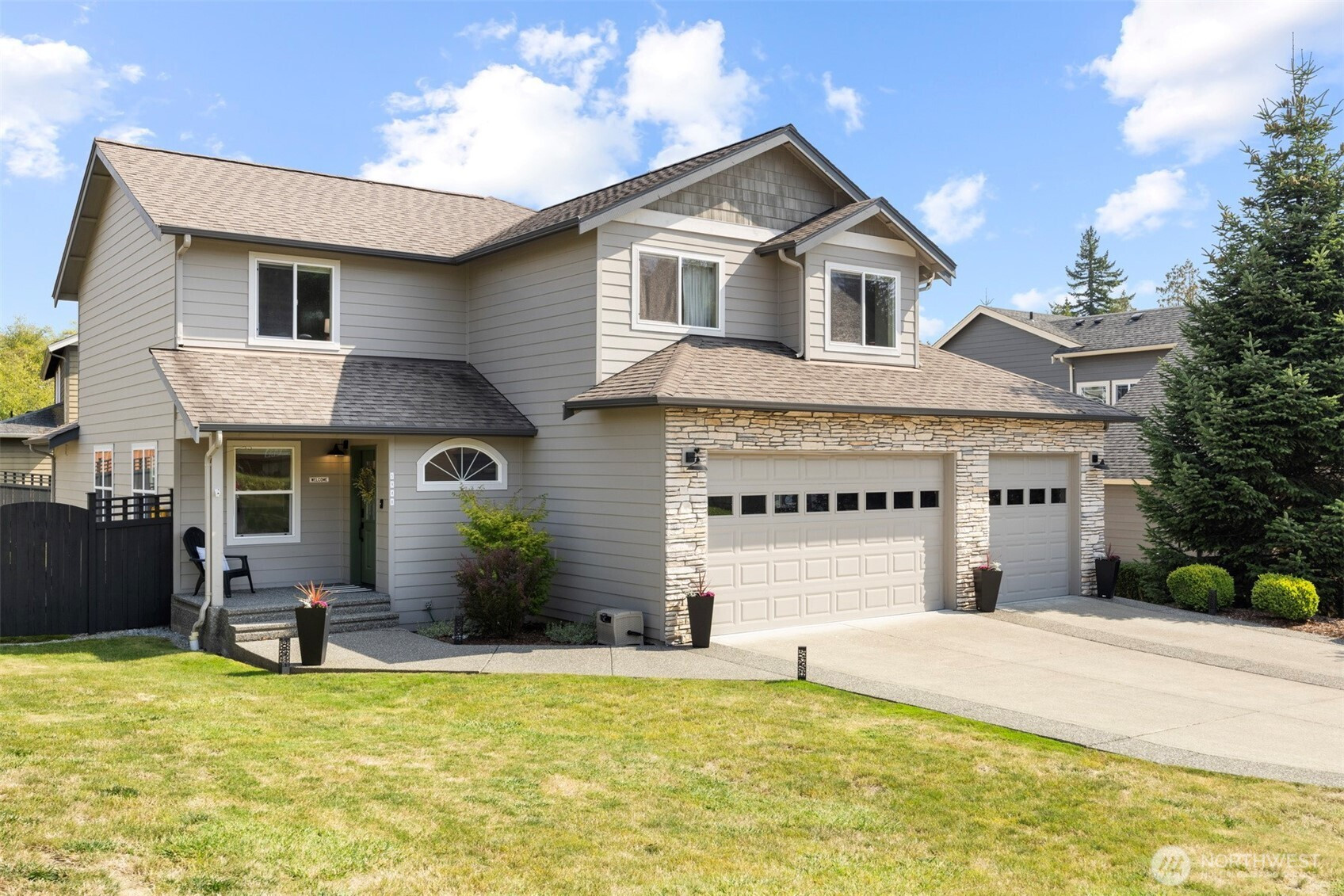







































MLS #2431795 / Listing provided by NWMLS & Windermere Real Estate Whatcom.
$735,000
5948 Shannon Avenue
Ferndale,
WA
98248
Beds
Baths
Sq Ft
Per Sq Ft
Year Built
Discover timeless charm and modern comfort in this stately Craftsman home, ideally located on a quiet street in a sought-after neighborhood near schools and amenities, surrounded by mature and easily maintained landscape. Enjoy an open-concept main level with formal and informal living areas, and spacious bedrooms upstairs, plus a versatile office/den. Recent updates include refinished hardwoods, stylish LVP flooring, a remodeled powder room (2023), and premium GE Cafe appliances. Entertain on the upgraded deck off the kitchen and family room, and spacious concrete patio in the fully fenced backyard—perfect for gatherings! The 3-vehicle garage is an added bonus, along with additional off-street parking.
Disclaimer: The information contained in this listing has not been verified by Hawkins-Poe Real Estate Services and should be verified by the buyer.
Bedrooms
- Total Bedrooms: 4
- Main Level Bedrooms: 0
- Lower Level Bedrooms: 0
- Upper Level Bedrooms: 4
Bathrooms
- Total Bathrooms: 3
- Half Bathrooms: 1
- Three-quarter Bathrooms: 0
- Full Bathrooms: 2
- Full Bathrooms in Garage: 0
- Half Bathrooms in Garage: 0
- Three-quarter Bathrooms in Garage: 0
Fireplaces
- Total Fireplaces: 1
- Main Level Fireplaces: 1
Water Heater
- Water Heater Location: Garage
- Water Heater Type: Gas
Heating & Cooling
- Heating: Yes
- Cooling: No
Parking
- Garage: Yes
- Garage Attached: Yes
- Garage Spaces: 3
- Parking Features: Attached Garage
- Parking Total: 3
Structure
- Roof: Composition
- Exterior Features: Cement Planked, Stone
- Foundation: Poured Concrete
Lot Details
- Lot Features: Curbs, Paved, Sidewalk
- Acres: 0.2
- Foundation: Poured Concrete
Schools
- High School District: Ferndale
- High School: Ferndale High
- Middle School: Vista Mid
- Elementary School: Mountain View Elementary
Transportation
- Nearby Bus Line: true
Lot Details
- Lot Features: Curbs, Paved, Sidewalk
- Acres: 0.2
- Foundation: Poured Concrete
Power
- Energy Source: Natural Gas
- Power Company: PSE
Water, Sewer, and Garbage
- Sewer Company: City of Ferndale
- Sewer: Sewer Connected
- Water Company: City of Ferndale
- Water Source: Public

Whitney Johnsen
Broker | REALTOR®
Send Whitney Johnsen an email







































