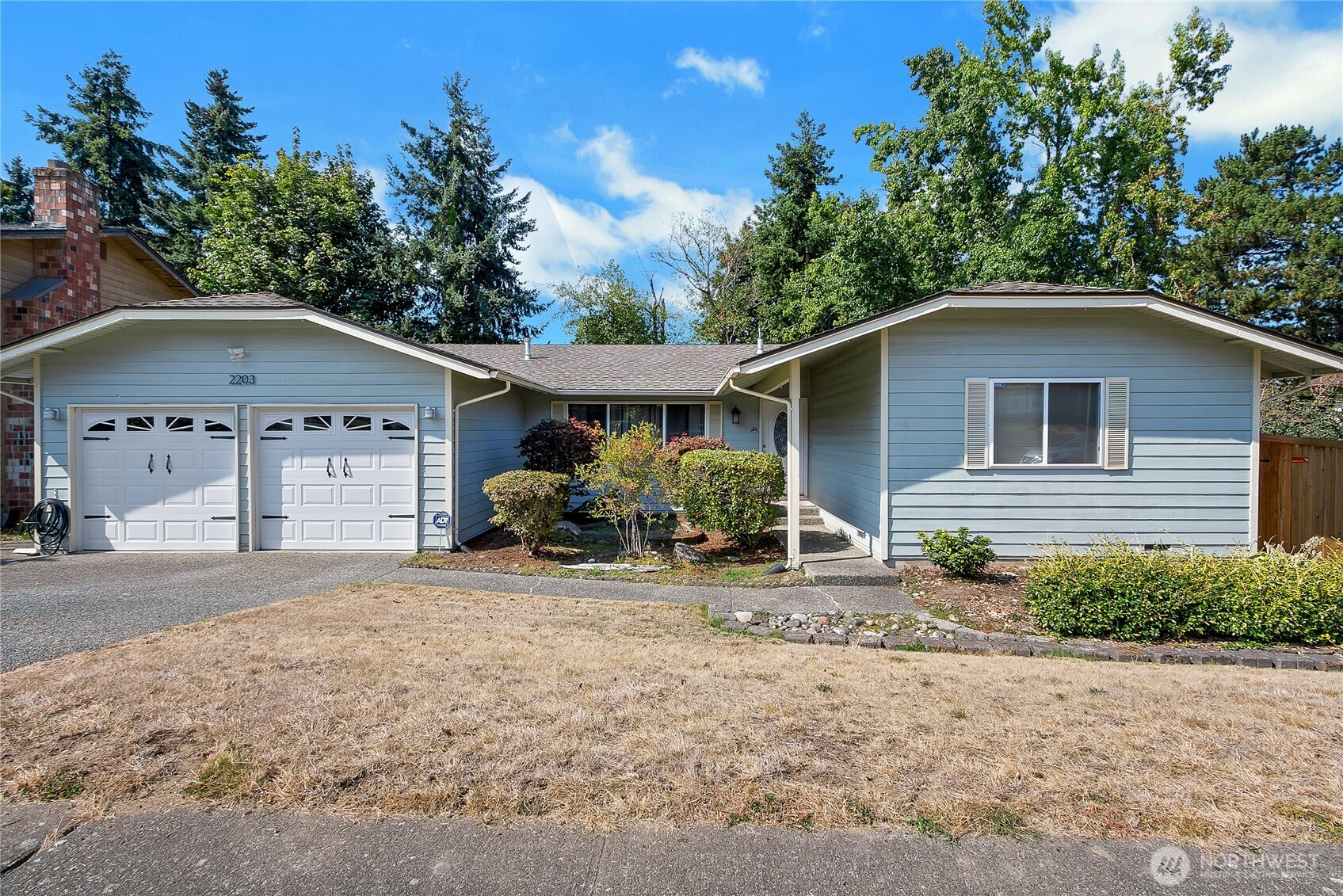





















MLS #2430715 / Listing provided by NWMLS & Keller Williams Realty.
$675,000
2203 Lincoln Pl. Se.
Renton,
WA
98055
Beds
Baths
Sq Ft
Per Sq Ft
Year Built
Beautifully maintained 3-bedroom, 2.25-bath rambler in the heart of Renton! This light-filled home features a spacious open floor plan with vaulted ceilings and a welcoming living room complete with cozy fireplace. The well-appointed kitchen offers ample cabinetry and a peninsula with seating that opens to the dining area, ideal for everyday living and entertaining. The primary suite includes a private bath and generous closet space, while two additional bedrooms provide flexibility for guests or a home office. Additional highlights include RV parking and a thoughtful single-level design. ideally located near parks, shopping, dining, and major commuter routes.
Disclaimer: The information contained in this listing has not been verified by Hawkins-Poe Real Estate Services and should be verified by the buyer.
Bedrooms
- Total Bedrooms: 3
- Main Level Bedrooms: 3
- Lower Level Bedrooms: 0
- Upper Level Bedrooms: 0
Bathrooms
- Total Bathrooms: 3
- Half Bathrooms: 1
- Three-quarter Bathrooms: 1
- Full Bathrooms: 1
- Full Bathrooms in Garage: 0
- Half Bathrooms in Garage: 0
- Three-quarter Bathrooms in Garage: 0
Fireplaces
- Total Fireplaces: 1
- Main Level Fireplaces: 1
Heating & Cooling
- Heating: Yes
- Cooling: No
Parking
- Garage: Yes
- Garage Attached: Yes
- Garage Spaces: 2
- Parking Features: Driveway, Attached Garage, Off Street, RV Parking
- Parking Total: 2
Structure
- Roof: Composition
- Exterior Features: Wood, Wood Products
- Foundation: Poured Concrete
Lot Details
- Lot Features: Curbs, Paved, Sidewalk
- Acres: 0.1837
- Foundation: Poured Concrete
Schools
- High School District: Renton
Transportation
- Nearby Bus Line: true
Lot Details
- Lot Features: Curbs, Paved, Sidewalk
- Acres: 0.1837
- Foundation: Poured Concrete
Power
- Energy Source: Electric, Natural Gas
- Power Company: PSE
Water, Sewer, and Garbage
- Sewer Company: City of Renton
- Sewer: Sewer Connected
- Water Company: City of Renton
- Water Source: Public

Whitney Johnsen
Broker | REALTOR®
Send Whitney Johnsen an email





















