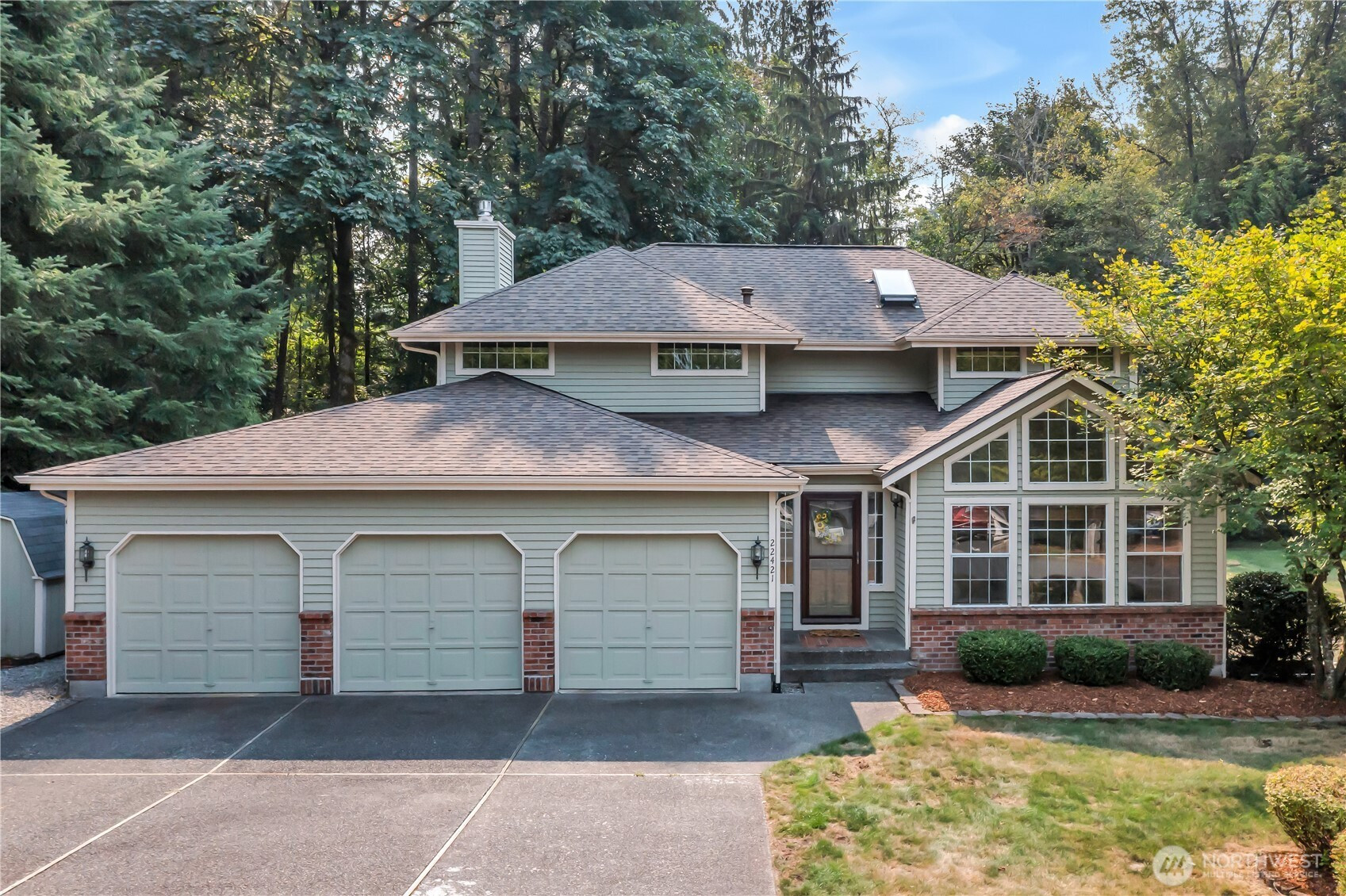

































MLS #2429865 / Listing provided by NWMLS & John L. Scott, Inc..
$796,000
22421 SE 329th Street
Black Diamond,
WA
98010
Beds
Baths
Sq Ft
Per Sq Ft
Year Built
Welcome to Horseshoe Lake living! This 4-bed, 2.5-bath, 2,220 sq ft home sits on a shy acre (42,905 sq ft) lot where eagles soar. Blending classic charm with modern updates, it features new flooring, a gourmet kitchen, and a spacious family room with bay-window nook. The large deck overlooks a private backyard framed by evergreens, watch the wildlife from your bubbling hot tub! The storage building has room for lake toys and lawn equipment. Retreat to the primary suite with 5-piece bath and soaking tub. Thoughtful details include wood-wrapped windows, elegant brick fireplace, and cedar siding. With a 3-car garage, RV parking, and easy access for commuters, this home offers the rare mix of privacy and convenience.
Disclaimer: The information contained in this listing has not been verified by Hawkins-Poe Real Estate Services and should be verified by the buyer.
Bedrooms
- Total Bedrooms: 4
- Main Level Bedrooms: 3
- Lower Level Bedrooms: 0
- Upper Level Bedrooms: 1
- Possible Bedrooms: 4
Bathrooms
- Total Bathrooms: 3
- Half Bathrooms: 1
- Three-quarter Bathrooms: 0
- Full Bathrooms: 2
- Full Bathrooms in Garage: 0
- Half Bathrooms in Garage: 0
- Three-quarter Bathrooms in Garage: 0
Fireplaces
- Total Fireplaces: 1
- Main Level Fireplaces: 1
Water Heater
- Water Heater Location: Garage
- Water Heater Type: Gas
Heating & Cooling
- Heating: Yes
- Cooling: Yes
Parking
- Garage: Yes
- Garage Attached: Yes
- Garage Spaces: 3
- Parking Features: Attached Garage, RV Parking
- Parking Total: 3
Structure
- Roof: Composition
- Exterior Features: Brick, Wood
- Foundation: Poured Concrete
Lot Details
- Lot Features: Dead End Street, Paved
- Acres: 0.985
- Foundation: Poured Concrete
Schools
- High School District: Kent
- High School: Kentlake High
- Middle School: Cedar Heights Jnr Hi
- Elementary School: Sawyer Woods Elem
Lot Details
- Lot Features: Dead End Street, Paved
- Acres: 0.985
- Foundation: Poured Concrete
Power
- Energy Source: Natural Gas
- Power Company: PSE
Water, Sewer, and Garbage
- Sewer Company: Septic
- Sewer: Septic Tank
- Water Company: Covington
- Water Source: Public

Whitney Johnsen
Broker | REALTOR®
Send Whitney Johnsen an email

































