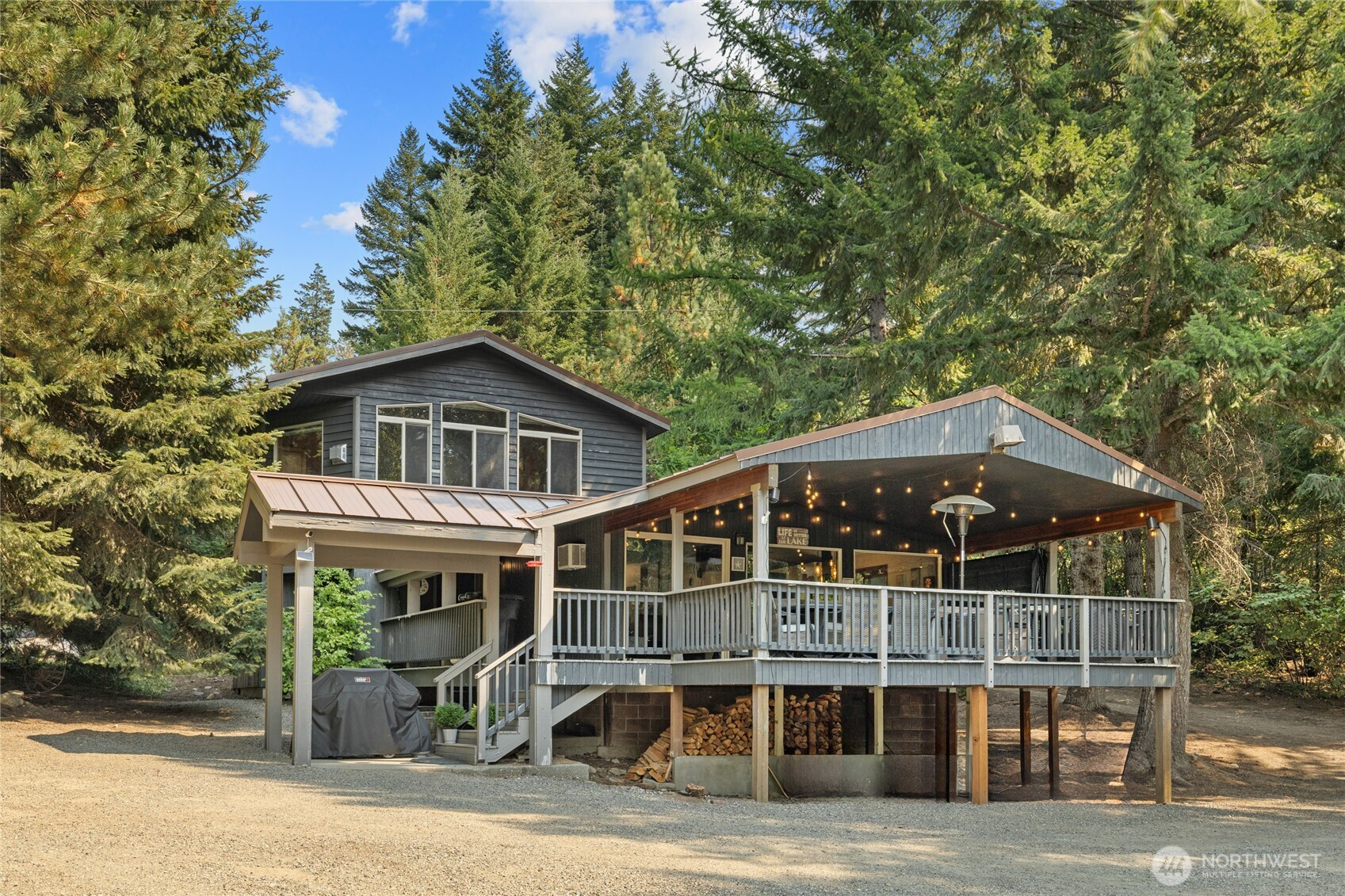






































MLS #2429633 / Listing provided by NWMLS & RE/MAX Eastside Brokers, Inc..
$999,950
181 Beechwood Lane
Ronald,
WA
98940
Beds
Baths
Sq Ft
Per Sq Ft
Year Built
Lake & beachfront feel with only a small section of forest land between you & Lake Cle Elum. Neighboring homes have cleared the forested space to create their own waterfront vibe. Enjoy your coveted private access to the neighborhood boat launch & private beach. TURN KEY home tastefully remodeled and furnished with a BIG private deck that looks south to lake & mountain views. Remodeled baths and kitchen with quartz countertops, tile, stainless appliances, simulated wood flooring, glass shower surrounds and quality hard surfaces in the bathrooms. Open floor plan flows nicely for intimate gatherings and social events. Enjoy the cubby for games and crafts. Bring your love of the four seasons & make memories at Lake Cle Elum!
Disclaimer: The information contained in this listing has not been verified by Hawkins-Poe Real Estate Services and should be verified by the buyer.
Bedrooms
- Total Bedrooms: 3
- Main Level Bedrooms: 2
- Lower Level Bedrooms: 0
- Upper Level Bedrooms: 1
Bathrooms
- Total Bathrooms: 2
- Half Bathrooms: 0
- Three-quarter Bathrooms: 2
- Full Bathrooms: 0
- Full Bathrooms in Garage: 0
- Half Bathrooms in Garage: 0
- Three-quarter Bathrooms in Garage: 0
Fireplaces
- Total Fireplaces: 1
- Main Level Fireplaces: 1
Heating & Cooling
- Heating: Yes
- Cooling: Yes
Parking
- Garage Attached: No
- Parking Features: Driveway, Off Street, RV Parking
- Parking Total: 0
Structure
- Roof: Metal
- Exterior Features: Wood
- Foundation: Block
Lot Details
- Lot Features: Dead End Street, Paved, Secluded
- Acres: 0.4121
- Foundation: Block
Schools
- High School District: Cle Elum-Roslyn
- High School: Cle Elum Roslyn High
- Middle School: Walter Strom Jnr
- Elementary School: Cle Elum Roslyn Elem
Lot Details
- Lot Features: Dead End Street, Paved, Secluded
- Acres: 0.4121
- Foundation: Block
Power
- Energy Source: Electric, Propane, Wood
- Power Company: PSE
Water, Sewer, and Garbage
- Sewer Company: Septic
- Sewer: Septic Tank
- Water Company: Driftwood Acres Maintenance Co
- Water Source: Community

Whitney Johnsen
Broker | REALTOR®
Send Whitney Johnsen an email






































