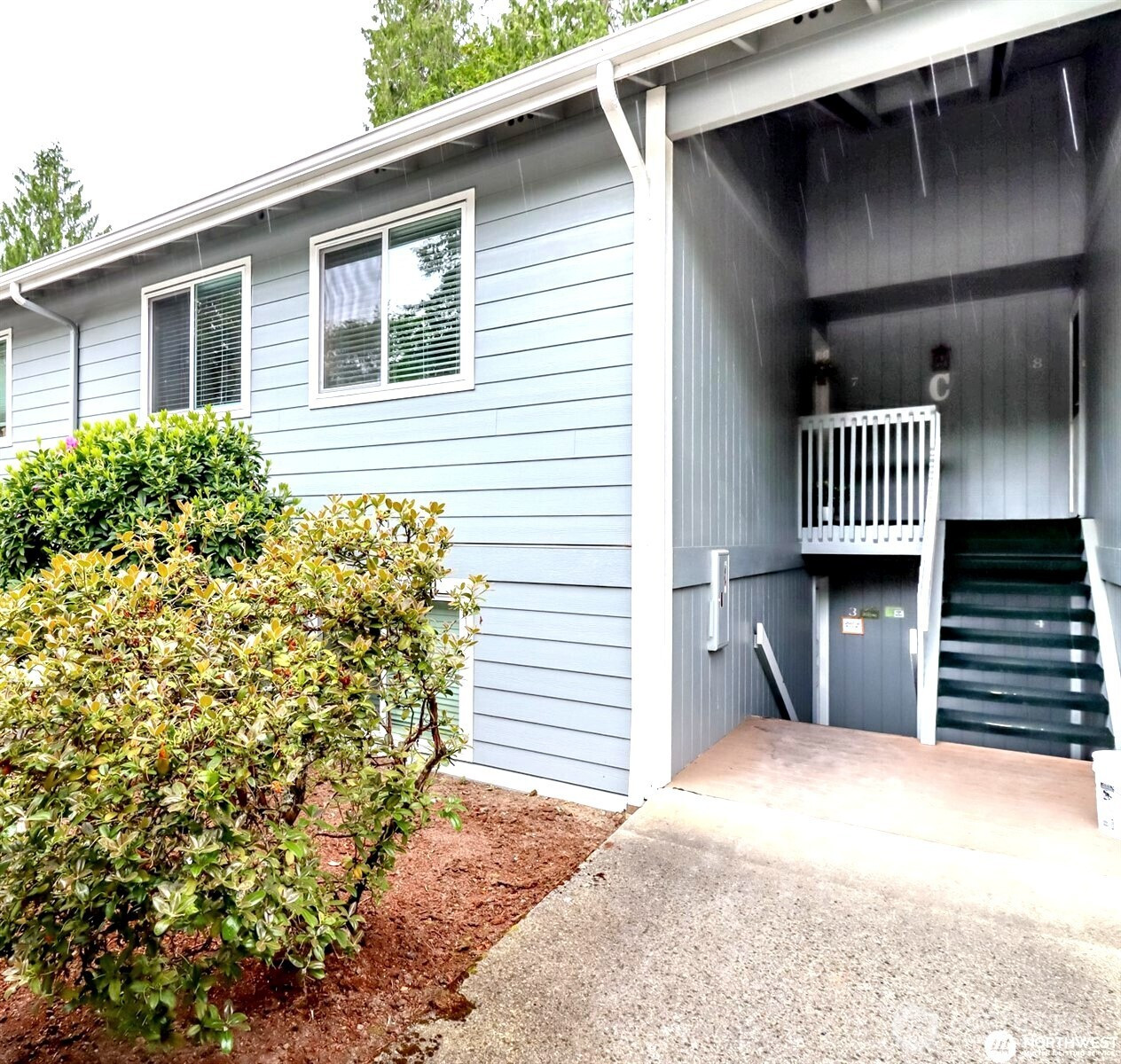















MLS #2429467 / Listing provided by NWMLS & Keller Williams Realty.
$269,999
2949 Mile Hill Drive SE
Unit C7
Port Orchard,
WA
98366
Beds
Baths
Sq Ft
Per Sq Ft
Year Built
Step into this charming 2-bedroom condo, where modern living meets comfort and style. Enjoy the luxury of stainless steel appliances, elegant soft-close drawers, cabinets, along with a convenient washer and dryer in the large laundry room with extra storage space. Recently updated in 2022, this home features fresh interior paint, plush new carpeting,laminate flooring, sleek siding, and energy-efficient windows. Bask in the spaciousness of vaulted ceilings and unwind by the cozy gas fireplace that heats the entire home. This condo also offers one covered parking space, additional uncovered parking, and a handy storage unit. Don’t miss out on this exceptional opportunity to make Olney Creek your home sweet home!
Disclaimer: The information contained in this listing has not been verified by Hawkins-Poe Real Estate Services and should be verified by the buyer.
Bedrooms
- Total Bedrooms: 2
- Main Level Bedrooms: 2
- Lower Level Bedrooms: 0
- Upper Level Bedrooms: 0
Bathrooms
- Total Bathrooms: 1
- Half Bathrooms: 0
- Three-quarter Bathrooms: 0
- Full Bathrooms: 1
- Full Bathrooms in Garage: 0
- Half Bathrooms in Garage: 0
- Three-quarter Bathrooms in Garage: 0
Fireplaces
- Total Fireplaces: 1
- Main Level Fireplaces: 1
Water Heater
- Water Heater Location: Laundry Room
- Water Heater Type: Electric
Heating & Cooling
- Heating: Yes
- Cooling: No
Parking
- Parking Features: Carport, Off Street, RV Parking
- Parking Total: 2
- Parking Space Numbers: 2
Structure
- Roof: Composition
- Exterior Features: Wood Products
Lot Details
- Lot Features: Dead End Street, Paved, Secluded
- Acres: 0
Schools
- High School District: South Kitsap
- High School: Buyer To Verify
- Middle School: Buyer To Verify
- Elementary School: Buyer To Verify
Transportation
- Nearby Bus Line: true
Lot Details
- Lot Features: Dead End Street, Paved, Secluded
- Acres: 0
Power
- Energy Source: Electric
- Power Company: PSE
Water, Sewer, and Garbage
- Sewer Company: COA
- Water Company: West Sound Utility District

Whitney Johnsen
Broker | REALTOR®
Send Whitney Johnsen an email















