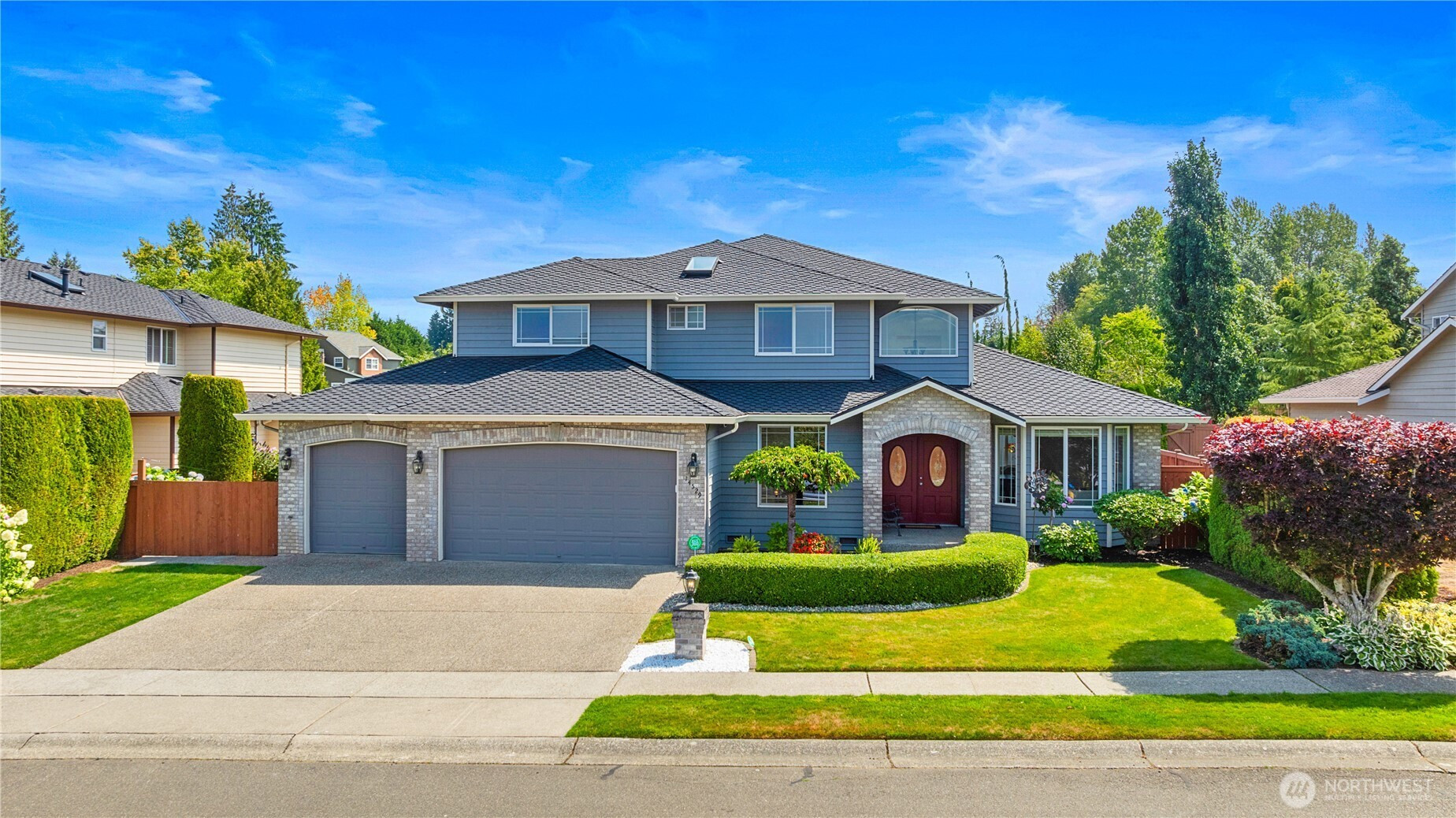






































MLS #2416686 / Listing provided by NWMLS & The Preview Group.
$1,459,000
14529 42nd Drive SE
Snohomish,
WA
98296
Beds
Baths
Sq Ft
Per Sq Ft
Year Built
Welcome to your new 5 beds, 3.5 baths home located in the Appletree Community at the heart of Mill Creek. This spacious home has it all! Home is freshly painted, New 40yrs roof, new furnace, new energy efficient windows, new crawlspace installations, new countertops, remodeled bathrms, Central A/C, sprinkler system, hot tub, hardwood floors, 3 car garage, central vacuum system throughout home, surround sounds, fully fenced. Main level w/vaulted ceilings & curved staircase, mother-in-law suite w/separate entry, private office, laundry room, open kitchen & living room concept w/gas fireplace. Upstairs features 5-piece master suite w/heated floors, walk in closet and sitting area. Conveniently located to parks, schools & Mill Creek town center.
Disclaimer: The information contained in this listing has not been verified by Hawkins-Poe Real Estate Services and should be verified by the buyer.
Bedrooms
- Total Bedrooms: 5
- Main Level Bedrooms: 1
- Lower Level Bedrooms: 0
- Upper Level Bedrooms: 4
- Possible Bedrooms: 5
Bathrooms
- Total Bathrooms: 4
- Half Bathrooms: 1
- Three-quarter Bathrooms: 1
- Full Bathrooms: 2
- Full Bathrooms in Garage: 0
- Half Bathrooms in Garage: 0
- Three-quarter Bathrooms in Garage: 0
Fireplaces
- Total Fireplaces: 1
- Main Level Fireplaces: 1
Water Heater
- Water Heater Location: Garage
- Water Heater Type: Electric
Heating & Cooling
- Heating: Yes
- Cooling: Yes
Parking
- Garage: Yes
- Garage Attached: Yes
- Garage Spaces: 3
- Parking Features: Attached Garage
- Parking Total: 3
Structure
- Roof: Flat
- Exterior Features: Wood Products
- Foundation: Poured Concrete
Lot Details
- Lot Features: Cul-De-Sac, Open Space, Paved, Sidewalk
- Acres: 0.19
- Foundation: Poured Concrete
Schools
- High School District: Everett
- High School: Buyer To Verify
- Middle School: Buyer To Verify
- Elementary School: Buyer To Verify
Transportation
- Nearby Bus Line: true
Lot Details
- Lot Features: Cul-De-Sac, Open Space, Paved, Sidewalk
- Acres: 0.19
- Foundation: Poured Concrete
Power
- Energy Source: Electric
- Power Company: Snohomish PUD
Water, Sewer, and Garbage
- Sewer Company: Silver Lake
- Sewer: Sewer Connected
- Water Company: Silver Lake Water & Sewer
- Water Source: Public, See Remarks

Whitney Johnsen
Broker | REALTOR®
Send Whitney Johnsen an email






































