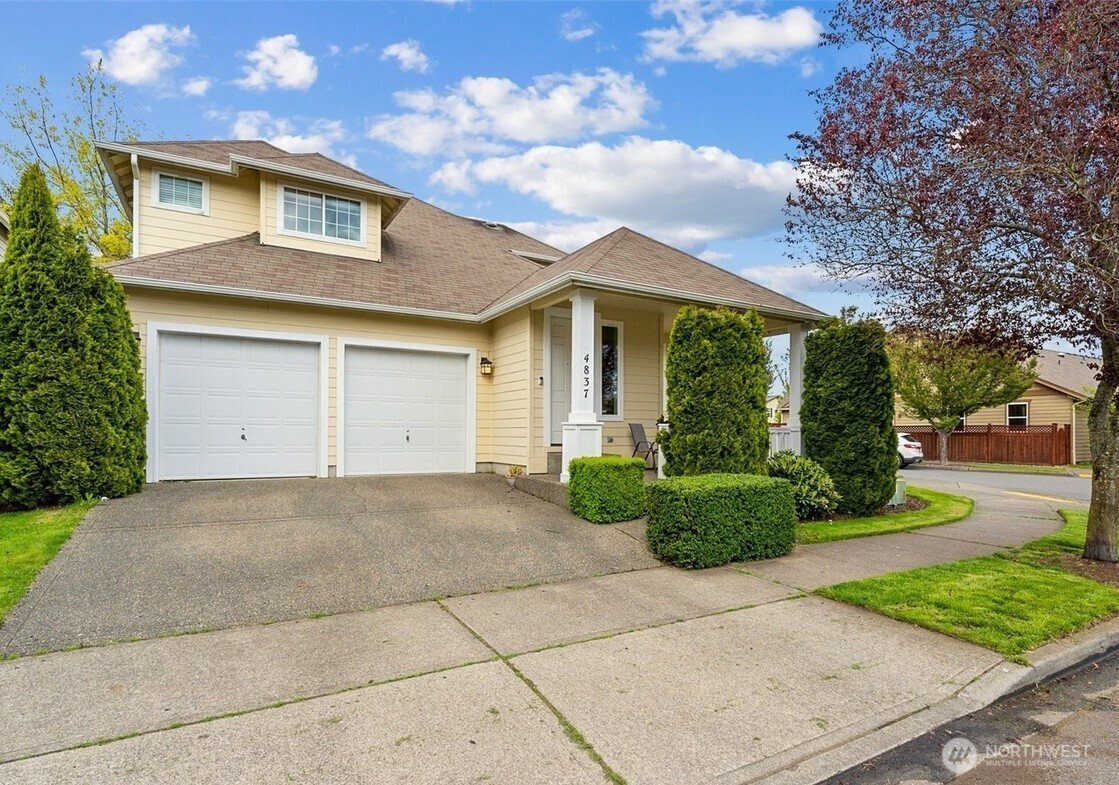








MLS #2414523 / Listing provided by NWMLS & Van Dorm Realty, Inc..
$2,995 / month
4837 Switchback Loop SE
Lacey,
WA
98513
Beds
Sq Ft
Per Sq Ft
Year Built
This single-family home has 4 bedrooms, 2.5 bathrooms, living room, dining room and kitchen. Kitchen appliances include: refrigerator, stove / oven and dishwasher. Laundry room with hookups for washer and dryer. Neutral colors throughout the home. Gas Heat/Hot Water. Mini blinds on all the windows, and two car garage with garage door opener and a fenced backyard. Close to shopping, parks and easy access to I-5. We do not provide washer and dryers. Furnishings not included and paint colors may change.
Disclaimer: The information contained in this listing has not been verified by Hawkins-Poe Real Estate Services and should be verified by the buyer.
Bedrooms
- Total Bedrooms: 4
- Upper Level Bedrooms: 0
- Possible Bedrooms: 4
Bathrooms
- Total Bathrooms: 0
- Half Bathrooms: 0
- Three-quarter Bathrooms: 0
- Full Bathrooms: 0
Fireplaces
- Total Fireplaces: 0
Heating & Cooling
- Heating: No
- Cooling: No
Parking
- Garage: Yes
- Garage Attached: Yes
- Garage Spaces: 2
- Parking Features: Attached Garage
Lot Details
- Acres: 0.1128
Schools
- High School District: North Thurston
- High School: Timberline High
- Middle School: Komachin Mid
- Elementary School: Horizons Elem
Lot Details
- Acres: 0.1128
Water, Sewer, and Garbage
- Sewer: Sewer Connected

Whitney Johnsen
Broker | REALTOR®
Send Whitney Johnsen an email








