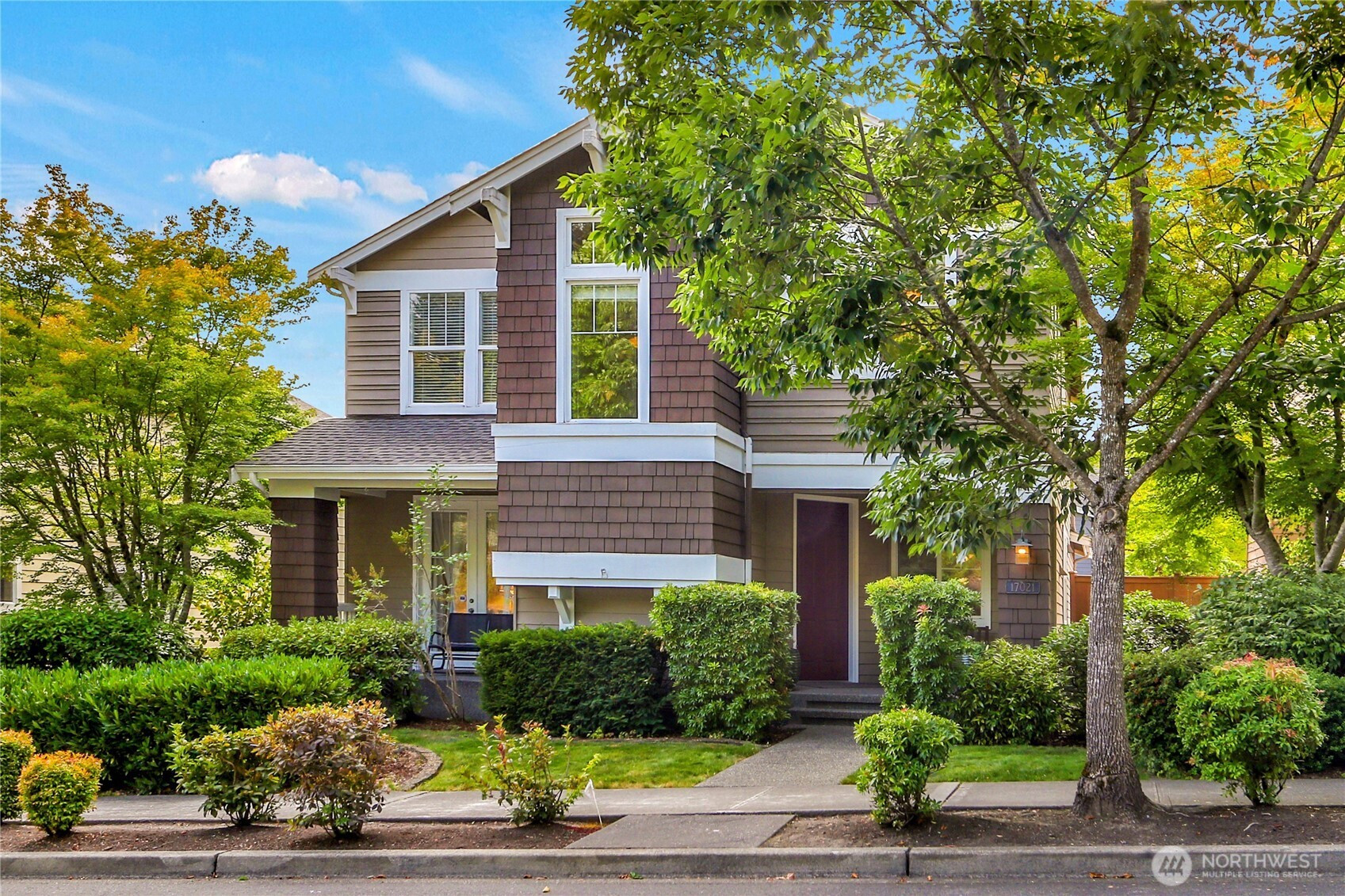






























MLS #2412934 / Listing provided by NWMLS & Windermere Real Estate/East.
$760,000
17021 Parkside Way SE
Renton,
WA
98058
Beds
Baths
Sq Ft
Per Sq Ft
Year Built
Nestled in the heart of the Woodside neighborhood, this Original Owner 2,299 square foot home has a very comfortable layout. The main level of this home is very functional and flows nicely with its circular floorplan & high ceilings. Hardwood flooring in every room on the main level. Spacious kitchen with quartz countertops & butcher block center island. Cozy gas fireplace in the the family room + a glass door leading out to the backyard which is fully fenced and has a patio relaxing of entertaining. At the top of the stairs there is an open den/office that is filled with windows letting in natural light. Located 3/4 of a block from 1 of 7 Woodside neighborhood parks. 2.5 miles to lots of restaurants, Safeway, LA Fitness the library & more!
Disclaimer: The information contained in this listing has not been verified by Hawkins-Poe Real Estate Services and should be verified by the buyer.
Bedrooms
- Total Bedrooms: 3
- Main Level Bedrooms: 0
- Lower Level Bedrooms: 0
- Upper Level Bedrooms: 3
- Possible Bedrooms: 3
Bathrooms
- Total Bathrooms: 3
- Half Bathrooms: 1
- Three-quarter Bathrooms: 0
- Full Bathrooms: 2
- Full Bathrooms in Garage: 0
- Half Bathrooms in Garage: 0
- Three-quarter Bathrooms in Garage: 0
Fireplaces
- Total Fireplaces: 1
- Main Level Fireplaces: 1
Heating & Cooling
- Heating: Yes
- Cooling: Yes
Parking
- Garage: Yes
- Garage Attached: Yes
- Garage Spaces: 2
- Parking Features: Attached Garage
- Parking Total: 2
Structure
- Roof: Composition
- Exterior Features: Wood Products
Lot Details
- Lot Features: Paved, Sidewalk
- Acres: 0.0879
Schools
- High School District: Kent
- High School: Kentridge High
- Middle School: Northwood Jnr High
- Elementary School: Ridgewood Elem
Transportation
- Nearby Bus Line: true
Lot Details
- Lot Features: Paved, Sidewalk
- Acres: 0.0879
Power
- Energy Source: Natural Gas
- Power Company: Puget Sound Energy
Water, Sewer, and Garbage
- Sewer Company: Cedar River
- Sewer: Sewer Connected
- Water Company: Cedar River
- Water Source: Public

Whitney Johnsen
Broker | REALTOR®
Send Whitney Johnsen an email






























