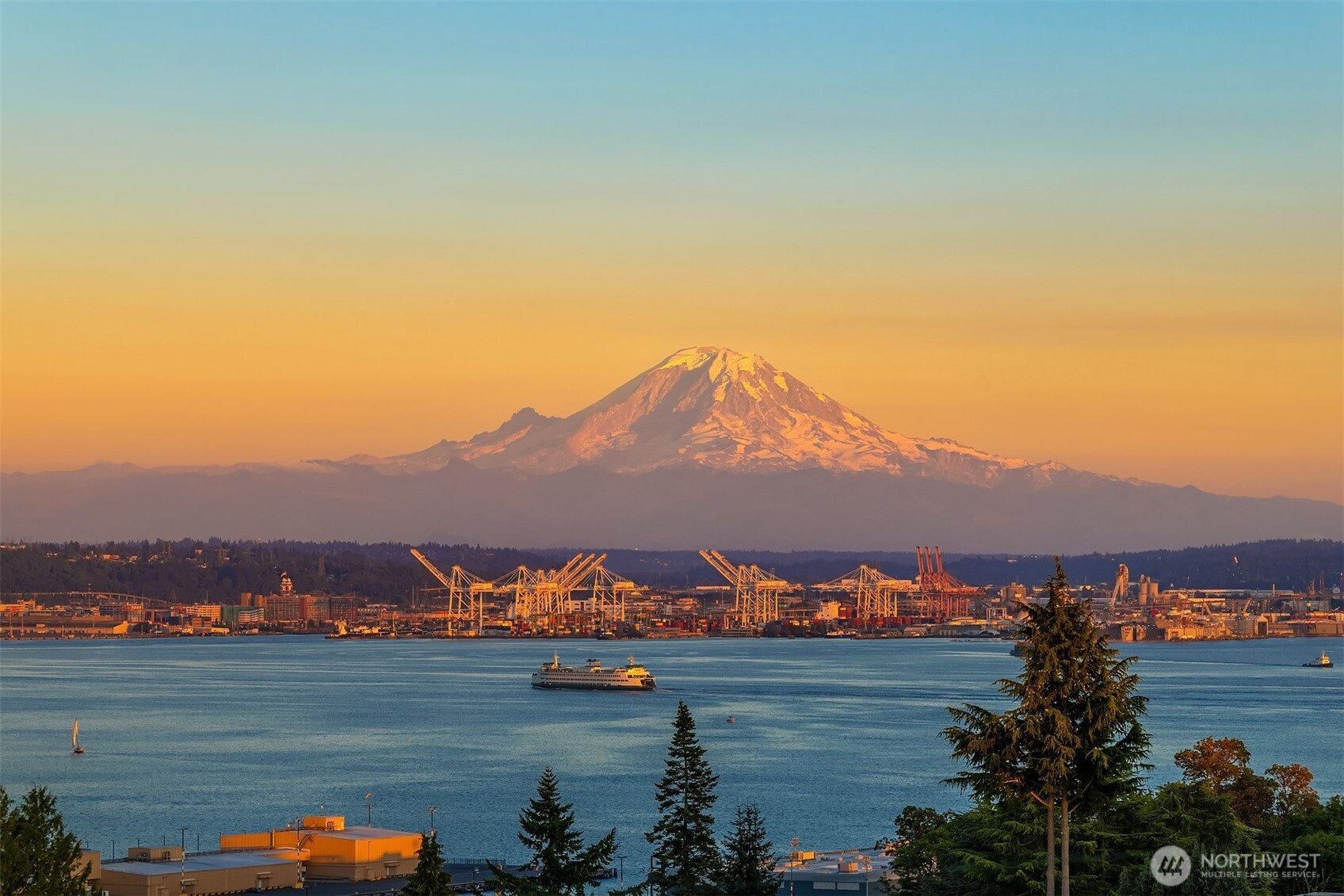






































Video tour Matterport self directed tour.
MLS #2411121 / Listing provided by NWMLS & Rockwell Realty LLC.
$4,225,000
2630 W Lynn Street
Seattle,
WA
98199
Beds
Baths
Sq Ft
Per Sq Ft
Year Built
Spectacular, reverse floorplan, w/top floor great room featuring picture windows to the east & south, w/panoramic Mt. Rainier, Elliot Bay & city views, all 3 levels served by elevator for ultimate mobility for all. Level drive. Extra wide hallways throughout home. Expansive great room w/adjacent outdoor deck offers the ultimate space for intimate or large groups. Chef's kitchen has 48" Wolf gas stove, & 48" Sub-Zero refrigerator, tucked away pantry & powder room, & ultimate kitchen view island! Second floor has oversized primary bedroom, sumptuous bath, large walk-in closet, plus 2 additional bedrooms, bath & utility. First floor has complete guest living, w/family room w/powder room, large bedroom W/own 3/4 bath (roll in shower). Must see!
Disclaimer: The information contained in this listing has not been verified by Hawkins-Poe Real Estate Services and should be verified by the buyer.
Open House Schedules
First open house for this spectacular view home, custom built with elevator so you never have to move out because of the stairs (and you will never want to leave)!
2
1:30 PM - 4 PM
3
2 PM - 5 PM
Bedrooms
- Total Bedrooms: 4
- Main Level Bedrooms: 1
- Lower Level Bedrooms: 0
- Upper Level Bedrooms: 3
- Possible Bedrooms: 4
Bathrooms
- Total Bathrooms: 5
- Half Bathrooms: 2
- Three-quarter Bathrooms: 1
- Full Bathrooms: 2
- Full Bathrooms in Garage: 0
- Half Bathrooms in Garage: 0
- Three-quarter Bathrooms in Garage: 0
Fireplaces
- Total Fireplaces: 1
- Main Level Fireplaces: 1
Water Heater
- Water Heater Location: Garage
- Water Heater Type: Navien, gas boiler
Heating & Cooling
- Heating: Yes
- Cooling: Yes
Parking
- Garage: Yes
- Garage Attached: Yes
- Garage Spaces: 2
- Parking Features: Attached Garage
- Parking Total: 2
Structure
- Roof: Composition
- Exterior Features: Cement Planked, Wood
- Foundation: Poured Concrete
Lot Details
- Lot Features: Dead End Street, Paved, Sidewalk
- Acres: 0.0918
- Foundation: Poured Concrete
Schools
- High School District: Seattle
- High School: Ballard High
- Middle School: Mc Clure Mid
- Elementary School: Magnolia Elementary
Transportation
- Nearby Bus Line: true
Lot Details
- Lot Features: Dead End Street, Paved, Sidewalk
- Acres: 0.0918
- Foundation: Poured Concrete
Power
- Energy Source: Electric, Natural Gas
- Power Company: City Light
Water, Sewer, and Garbage
- Sewer Company: City of Seattle
- Sewer: Sewer Connected
- Water Company: City of Seattle
- Water Source: Public

Whitney Johnsen
Broker | REALTOR®
Send Whitney Johnsen an email






































