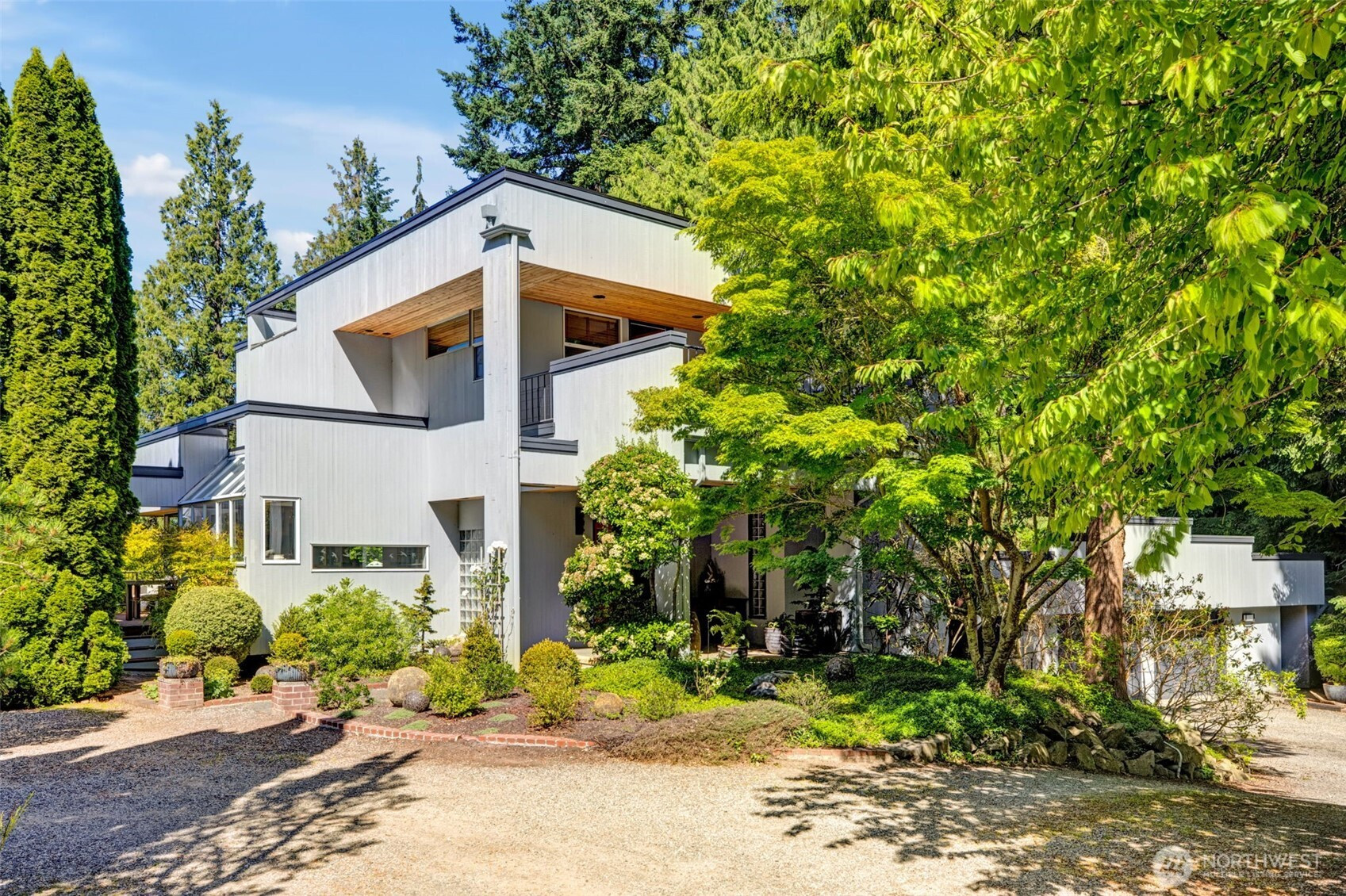







































MLS #2409937 / Listing provided by NWMLS & Keller Williams Realty Bothell. & Windermere R E Mount Baker
$1,395,000
3643 Dosewallips Lane
Clinton,
WA
98236
Beds
Baths
Sq Ft
Per Sq Ft
Year Built
Maxwelton Valley Gem sits on 6.8+/- private acres... 3700+ sq ft of living space w/ 3br & 3.5 baths. Oak floors, fir cabinetry, new roof, quartz countertops...3 new baths & auto generator! Literal chef's kitchen w/ formal & informal dining extends to double living rooms divided by 2-sided fireplace w/custom built ins to store & display. Upstairs primary suite, 2nd & 3rd bedroom w/hall bath & loft office. Ground level offers a spacious room w/full bath & walkout to patio, ample storage, mechanical room & big 2 car garage. Open decks, covered balcony, fire pit & arbored dining spot for outdoor living! Step outside, enjoy a parklike setting designed for ease of maintenance w/ beautiful texture & color year-round. 4.5 miles to Clinton Ferry!
Disclaimer: The information contained in this listing has not been verified by Hawkins-Poe Real Estate Services and should be verified by the buyer.
Open House Schedules
Come see this fantastic home on acreage! Updated photo gallery and new price for the right buyers... This is a wonderful home that is ready for new owners!
19
2 PM - 4 PM
Bedrooms
- Total Bedrooms: 3
- Main Level Bedrooms: 0
- Lower Level Bedrooms: 1
- Upper Level Bedrooms: 2
- Possible Bedrooms: 3
Bathrooms
- Total Bathrooms: 4
- Half Bathrooms: 1
- Three-quarter Bathrooms: 1
- Full Bathrooms: 2
- Full Bathrooms in Garage: 0
- Half Bathrooms in Garage: 0
- Three-quarter Bathrooms in Garage: 0
Fireplaces
- Total Fireplaces: 1
- Main Level Fireplaces: 1
Water Heater
- Water Heater Location: Utility Room
- Water Heater Type: Electric
Heating & Cooling
- Heating: Yes
- Cooling: Yes
Parking
- Garage: Yes
- Garage Attached: Yes
- Garage Spaces: 2
- Parking Features: Driveway, Attached Garage
- Parking Total: 2
Structure
- Roof: Built-Up
- Exterior Features: Wood
- Foundation: Poured Concrete
Lot Details
- Lot Features: Dead End Street, Open Space, Secluded
- Acres: 6.82
- Foundation: Poured Concrete
Schools
- High School District: South Whidbey Island
- High School: Buyer To Verify
- Middle School: Buyer To Verify
- Elementary School: Buyer To Verify
Lot Details
- Lot Features: Dead End Street, Open Space, Secluded
- Acres: 6.82
- Foundation: Poured Concrete
Power
- Energy Source: Electric, Propane, Wood
- Power Company: Puget Sound Energy
Water, Sewer, and Garbage
- Sewer Company: Septic System
- Sewer: Septic Tank
- Water Source: Community

Whitney Johnsen
Broker | REALTOR®
Send Whitney Johnsen an email







































