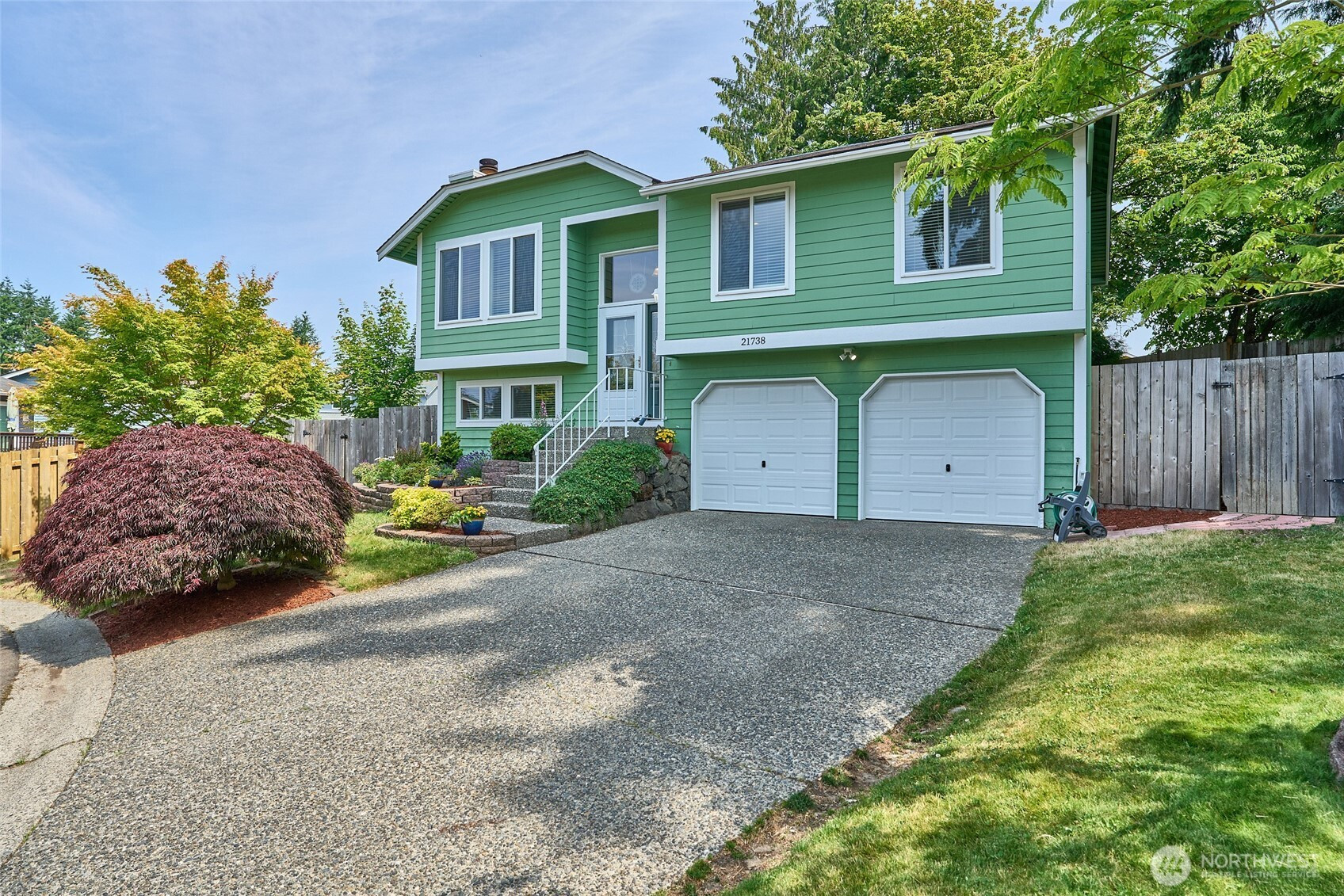

























MLS #2396084 / Listing provided by NWMLS & Windermere Real Estate/PSR Inc.
$625,000
21738 121st Pl SE
Kent,
WA
98031
Beds
Baths
Sq Ft
Per Sq Ft
Year Built
Lovingly cared for home with tons of upgrades. Updated kitchen with travertine countertops and opened to dining space. Both upper level bathrooms have been fully updated with new flooring, tub/shower surrounds and vanities. Solid wood doors and updated vinyl double pane windows. Located on a culdesac with landscaped yard and both an upper deck and lower patio. Lots of parking and freshly painted garage.
Disclaimer: The information contained in this listing has not been verified by Hawkins-Poe Real Estate Services and should be verified by the buyer.
Open House Schedules
28
2 PM - 4 PM
Bedrooms
- Total Bedrooms: 3
- Main Level Bedrooms: 0
- Lower Level Bedrooms: 0
- Upper Level Bedrooms: 3
- Possible Bedrooms: 3
Bathrooms
- Total Bathrooms: 3
- Half Bathrooms: 1
- Three-quarter Bathrooms: 1
- Full Bathrooms: 1
- Full Bathrooms in Garage: 0
- Half Bathrooms in Garage: 0
- Three-quarter Bathrooms in Garage: 0
Fireplaces
- Total Fireplaces: 1
- Main Level Fireplaces: 1
Water Heater
- Water Heater Location: garage
- Water Heater Type: gas
Heating & Cooling
- Heating: Yes
- Cooling: No
Parking
- Garage: Yes
- Garage Attached: Yes
- Garage Spaces: 2
- Parking Features: Attached Garage
- Parking Total: 2
Structure
- Roof: Composition
- Exterior Features: Cement Planked, Wood
- Foundation: Poured Concrete
Lot Details
- Lot Features: Cul-De-Sac, Curbs, Paved
- Acres: 0.1446
- Foundation: Poured Concrete
Schools
- High School District: Kent
- High School: Buyer To Verify
- Middle School: Buyer To Verify
- Elementary School: Buyer To Verify
Lot Details
- Lot Features: Cul-De-Sac, Curbs, Paved
- Acres: 0.1446
- Foundation: Poured Concrete
Power
- Energy Source: Natural Gas
Water, Sewer, and Garbage
- Sewer: Sewer Connected
- Water Source: Public

Whitney Johnsen
Broker | REALTOR®
Send Whitney Johnsen an email

























